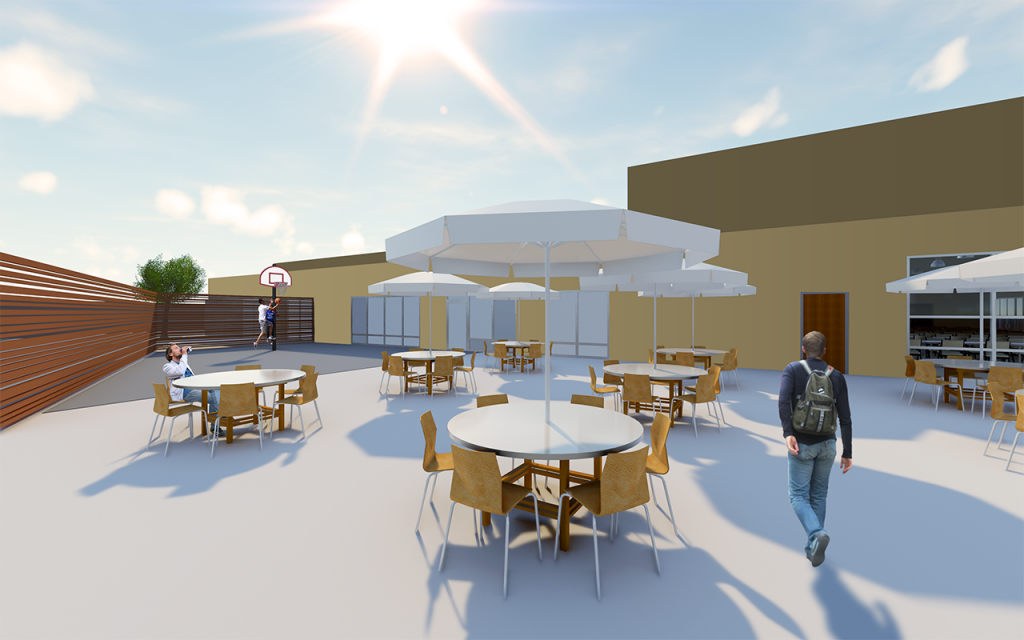
We Design. We innovate every day to ensure that your vision drives everything that we do. We leverage our design expertise as a tool to help achieve organizational goals and strengthen business outcomes.
We Deliver. Most of the clients we started with are still with us, and 89% of our projects come from repeat clients. We know that the optimal solution begins with selecting the right team, who have the expertise, experience and vision, and combine this with the tools, technology, values and integrity to bring it all together.
We Drive Change. For 30 years, our success, locally and internationally, has been the result of more than just the quality of our work, it has been the culmination of attitude, strategic approach and the way we treat our clients. As passionate, committed stewards of the built environment, we practice what we preach and have been named one of the Best Places to Work in Orange County by the OCBJ for a second time as we share this dedication to excellence with our clients and project partners.
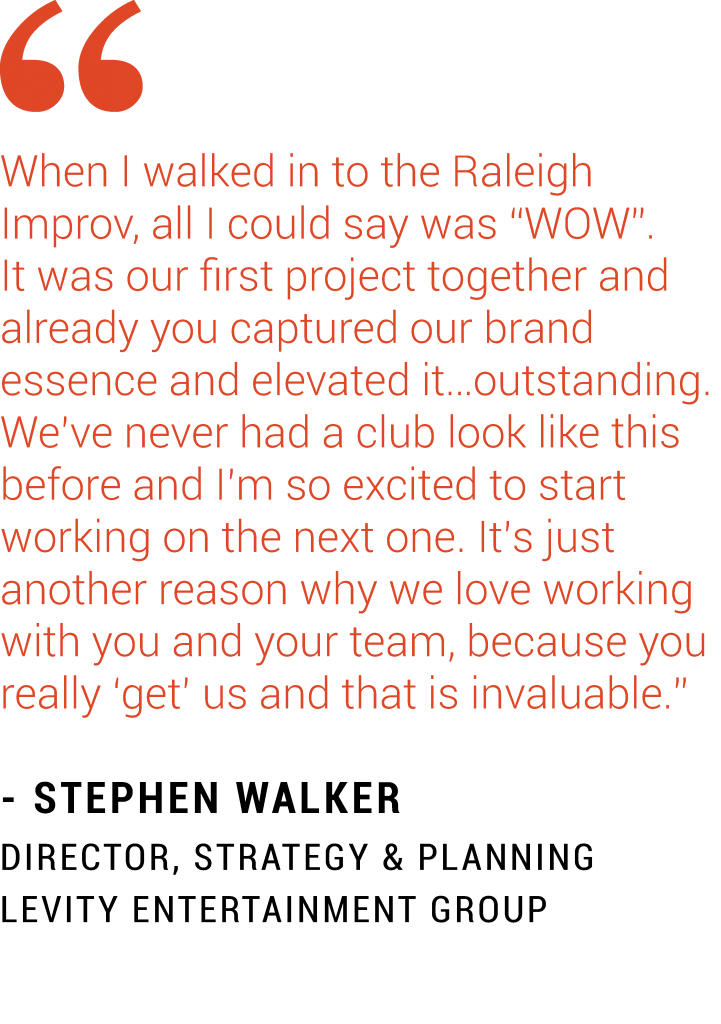
Westgroup Design’s architectural solution will bring two new CTE buildings to the campus that will support Transportation (i.e. automotive) and Agriscience/Agricultural Mechanics pathways. The facilities will give students hands-on experience with state-of-the-art automotive diagnostics and repair equipment, greenhouse horticulture, and wood, metal and CNC fabrication.
“It’ll be a breath of fresh air onto the campus and into the community,” said Superintendent Dr. Adrian Palazuelos, and will allow the District “…the ability to realize the dream of creating the facility that our students deserve.”
As part of Fillmore USD’s facilities improvement efforts at Fillmore High School, Westgroup Designs is overhauling the campus electrical infrastructure to support future projects, such as a new Gymnasium, Performing Arts Center, and Administration, as well as modernization of existing classrooms.
In addition to work with Fillmore USD, Westgroup Designs is currently finishing construction of two High School campuses for Garden Grove USD that was made possible by $40 million of State AB 300 seismic replacement funds WD’s fast-track design solution secured. The construction is more than 85% complete, with the work phased to allow the campus to remain open without the need of interim housing.
See the District’s full press release here.
We Design. We innovate every day to ensure that your vision drives everything that we do. We leverage our design expertise as a tool to help achieve organizational goals and strengthen business outcomes.
We Deliver. Most of the clients we started with are still with us, and 89% of our projects come from repeat clients. We know that the optimal solution begins with selecting the right team, who have the expertise, experience and vision, and combine this with the tools, technology, values and integrity to bring it all together.
We Drive Change. For 30 years, our success, locally and internationally, has been the result of more than just the quality of our work, it has been the culmination of attitude, strategic approach and the way we treat our clients. As passionate, committed stewards of the built environment, we practice what we preach and have been named one of the Best Places to Work in Orange County by the OCBJ for a second time as we share this dedication to excellence with our clients and project partners.
A progressive design for Work Well Win’s first Orange County office, this space supports their expansion mission and vision, whose headquarters and first office space is located in Connecticut. This design will incorporate details paying homage to the local history and agricultural landscape, with references to the citrus fields as well as blimp hangars and reflects the company’s branded health and wellness focused approach to the working environment.
The office space which makes the most of Flight’s thoughtfully articulated flexibility, features, market-leading amenities and it’s unique setting and location, is slated to be completed Summer 2019. Read more in the OC Register.
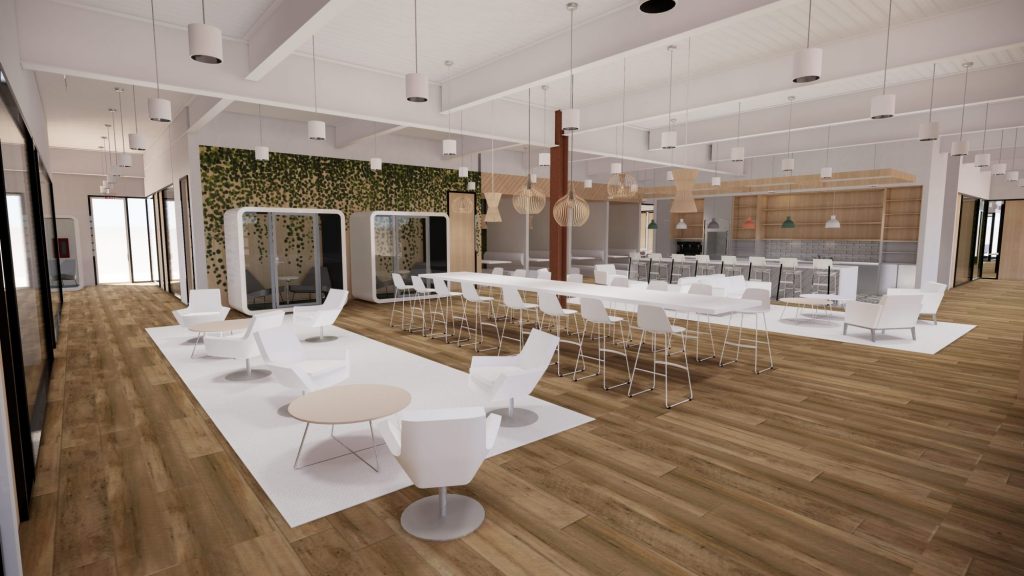
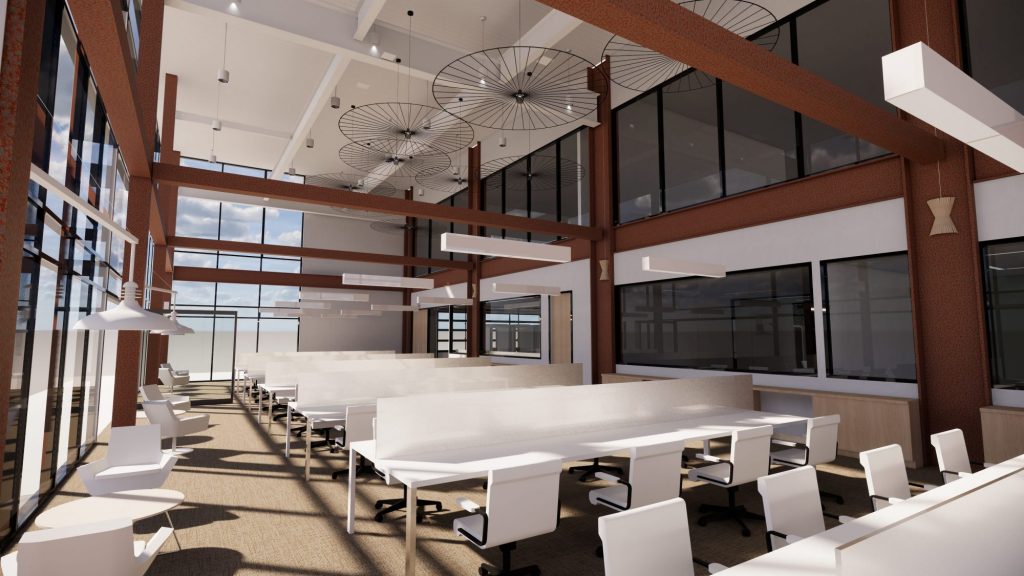
At 50-years-old, Los Alamitos High School needs new Science, Technology, Engineering and Math instruction spaces. Los Alamitos USD selected WD to deliver the learning environment for students and staff that will carry the campus into the future.
The new 83,000 sf STEM classroom building is being planned for the front of the school creating a new face for the campus and the Los Alamitos community, while improving long-term student safety and campus security. Additionally, the project will allow the campus to replace numerous portable classrooms with permanent classrooms (P2P) and allow for expanded Career Technical Education (CTE) pathways. The new building will include 14 science classrooms, 16 general classrooms, and career & technical education centers for engineering and robotics.
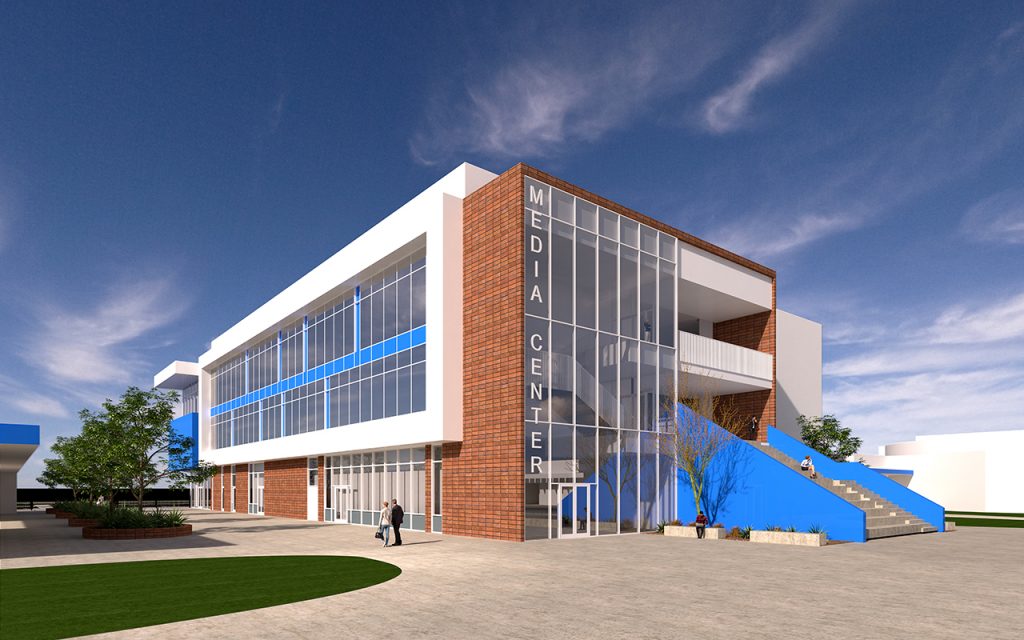
WD is working closely with the District to secure CTE state matching funds that will stretch their construction dollars and maximize the impact of the project to the sole high school within the district. The estimated $52.4-million project will be financed through sale of Measure G bonds, which was approved by voters last month.
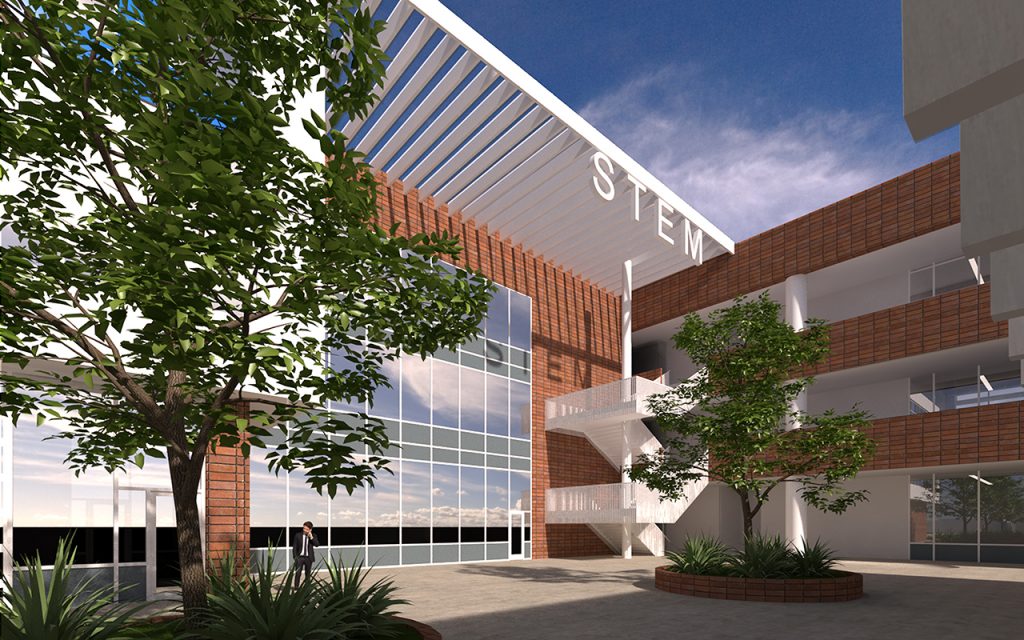
Los Alamitos USD has a long-standing legacy of excellence in Academics, Athletics, Activities, and the Arts and strives to provide a meaningful standards-based curriculum that guarantees all students the opportunities and resources to attain the skills, knowledge, and values necessary to function as responsible and productive members of society.
Of the 4 Shelter Types: Emergency, Transitional, Rapid Rehousing and Permanent Supportive, this vital stepping stone is essential as the county estimates that about 70 percent of the emergency shelter beds have been reserved for families or single and pregnant women.
The goals of Bridges at Kraemer Place, and its programs, include support to help reduce the number of persons who experience homelessness in our community and increase access to housing opportunities for chronically homeless individuals.
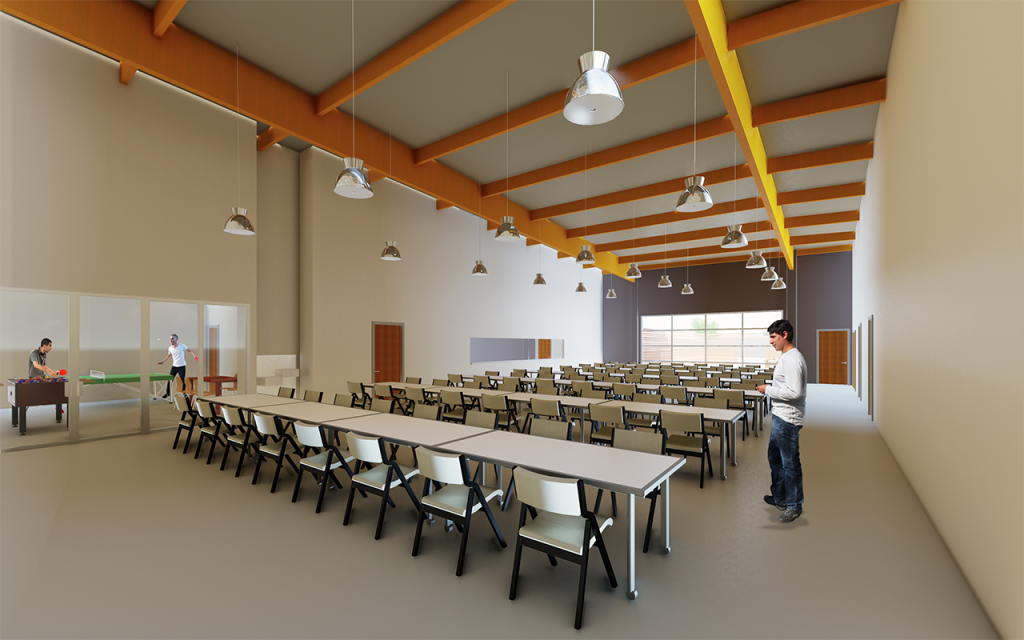
This facility houses 200, with an emphasis on single adults, and will be staffed 7 days a week, 24 hours a day, and will be managed by Mercy House, a leading nonprofit organization that provides services for those experiencing homelessness. Unlike other emergency shelters, this one will house men and women for between 60-90 days, with a reservation. The Shelter’s primary focus is assisting program participants with creating a housing plan, making connections to housing resources and ending their homelessness as soon as possible.
WD planned and designed the existing industrial concrete tilt-up structure and it’s 1.87 acre site into a 24,000 square foot multi-functional facility, which features ample locker, shower and restroom facilities; an on-site comprehensive medical clinic with nurse’s station, lab, pharmacy and exam rooms; a commercial kitchen; separate men’s and women’s sleeping quarters, a dining hall, laundry room, computer lab, storage, administration suite, and flexible, multi-purpose rooms for daytime program activities, including supportive services, employment and job placement referrals and Life Skills classes & workshops, as well as indoor and outdoor recreation activities.
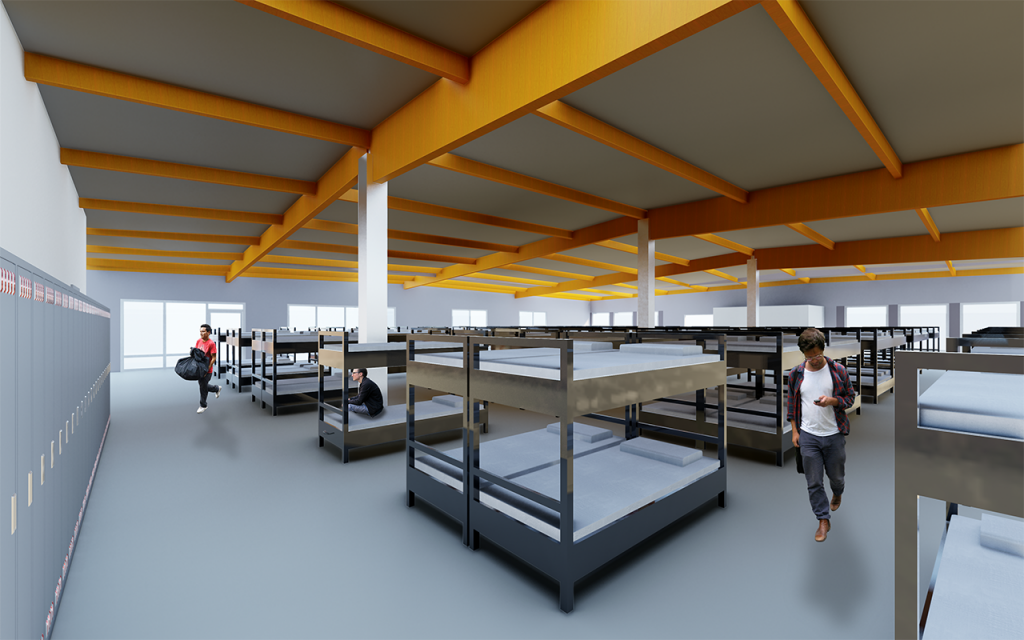
Orange County Assemblywoman, Sharon Quirk-Silva [District #65], secured an additional $5 Million from the 2018-2019 State Budget’s Building Homes and Jobs Trust Fund to expand support services at Bridges at Kraemer Place observing that this is a “sensible step in the right direction, with its support from local government, law enforcement and the community”. She added that “it is not the time to turn our backs on some of the most vulnerable members of our community. Supporting a proven successful shelter, already in operation, is the logical first approach to confront the complicated issue of homelessness....and will “ease the burden put on our neighborhood streets in times of crisis”.
Westgroup Designs continues our commitment to Social Responsibility, working to enhance our Community and the people it serves, every day. Learn more about WD’s local community support here.
