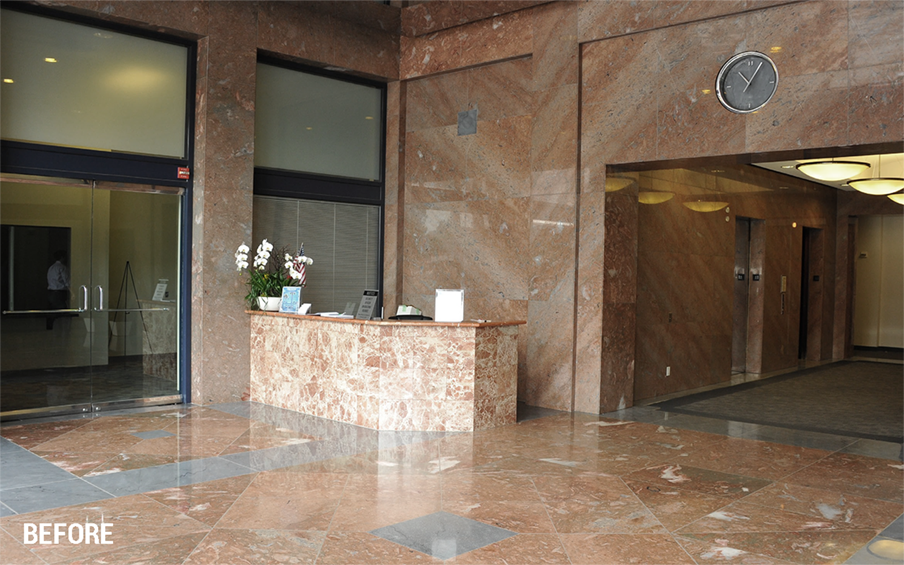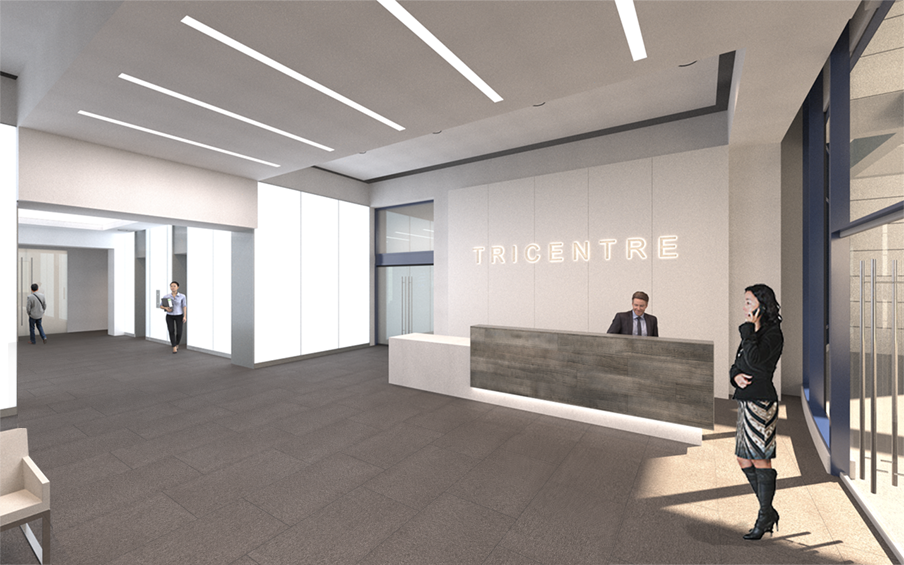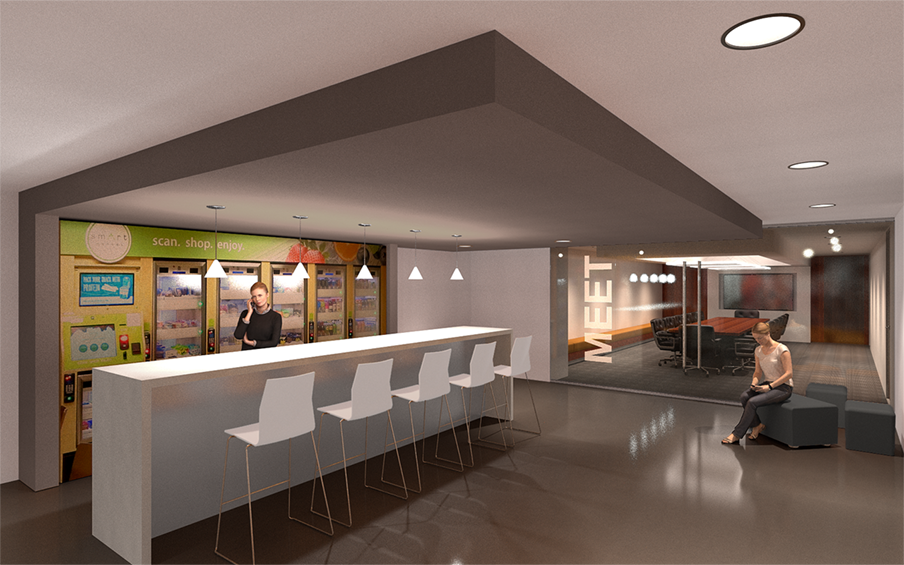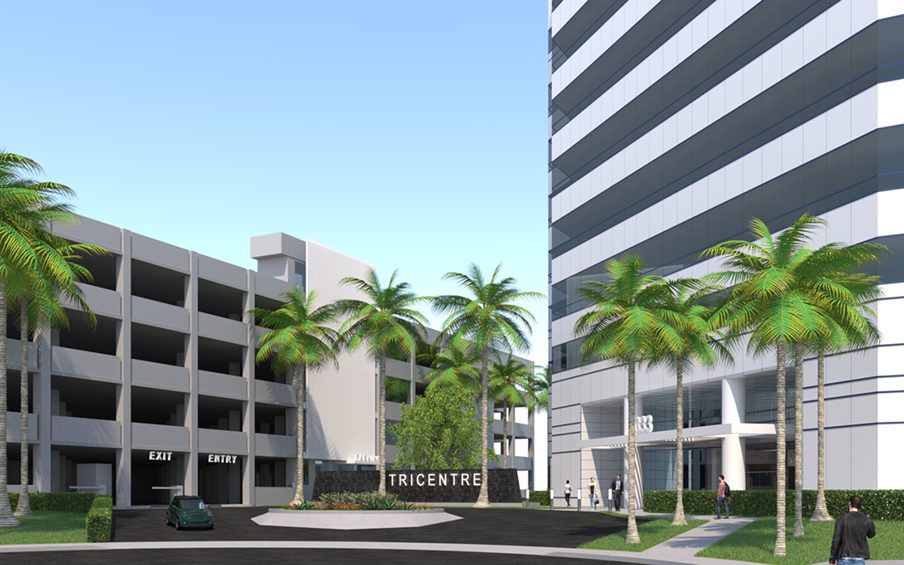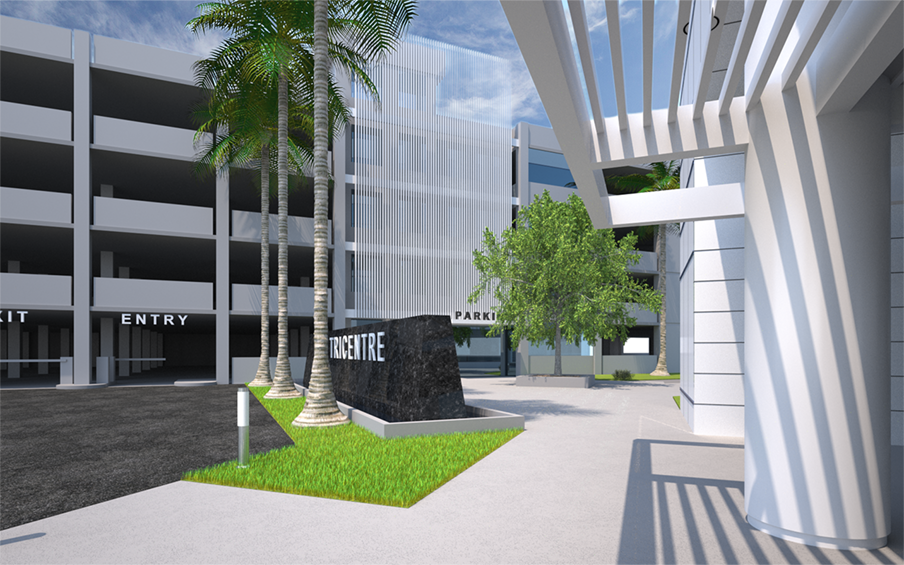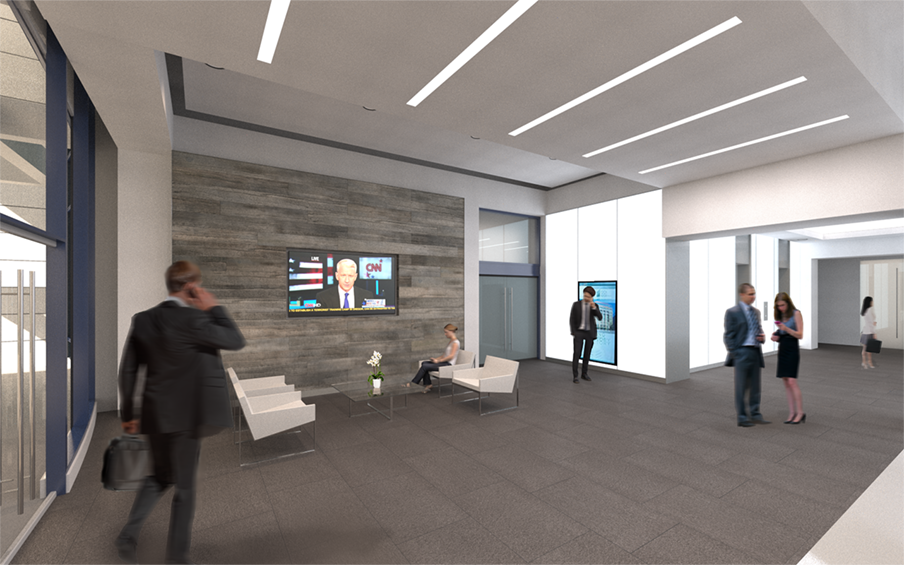Optimizing Your Repositioning Project, Part 2: Considering logistics and holistic design strategies implemented in tandem.
Owners, landlords and tenants who contemplate remodeling occupied space often delay for fear that construction will be too disruptive - restricting access, reducing productivity and making their lives miserable for longer than they can tolerate. And when the scale of reinvestment includes both major interior renewal and site renovations, a project can have hundreds of moving parts to coordinate. Remodeling a fully-occupied building undeniably impacts the working environment, but strategic advice and direction by an experienced design and construction team regarding logistics, sequencing and phasing can significantly mitigate Owner concerns and effects on tenants, offering the rewards of few obstacles during the process and a fresh, new look at completion: a veritable win-win.
Westgroup is currently working with an Owner who understands and welcomes this strategic approach to upgrading, updating and remodeling all common areas and outdoor amenity spaces of their more than 80% leased, 10-story, 213,000 SF corporate office tower in Orange. Design and construction choreography is key: discussion of multiple phases, multiple permits and strategic management of people and work flow was the first order of business.
Comprehensive enhancements will be both functional and aesthetic, from energy and lighting upgrades and restroom accessibility to a new, modern appearance for the dated ground floor. Including main lobbies, ten floors of common corridors and restrooms, a conferencing facility, fitness center and hospitality/food service, the remodel will also address outdoor seating and feature areas, culminating with a new and welcoming canopy to frame the entry.
Rather than completing the design and construction on a piecemeal basis, the benefit to approaching the remodel holistically is the opportunity to find synergies between amenity spaces and needs. Integrating areas of the conference center, break-out space, food service and fitness center with redesign of individual activity areas reveals opportunities for great connection and flow between them. Re-planning these areas together also contributes to more effective circulation and system efficiency, allowing for larger, more flexible and attractive user space: great for landlords and appealing to discriminating tenants.
