Athletic programs do more than build strong bodies — they shape confident, resilient individuals. School districts continue to invest in new athletic facilities, and it’s critical to consider how the built environment can support not just physical performance, but the mental health and emotional well-being of student-athletes.
WD believes athletic design should take a holistic approach. Drawing from our extensive work in healthcare and behavioral health, we know how environments can influence recovery, focus, social connection, and long-term wellness. When these insights are applied to K-12 athletic complexes, the result is a facility that empowers students to thrive — on and off the field.
The Mental Game: Why Design Matters
Athletes today are facing more pressure than ever. From academic expectations and competitive demands to the social dynamics of high school life, their mental wellness is a crucial factor in overall performance.
“Students should feel that their training environments are as supportive as they are challenging,” says Ken Ong, Director of Architectural Design at Westgroup Designs. “The spaces we create are not just for games and workouts — they’re places where young athletes reset, connect, and build confidence.”
Thoughtful programming and planning allow for spaces that encourage rest, mentorship, nourishment, and connection — all of which are foundational to mental health.
Design Strategies That Foster Wellbeing
1. Social spaces that build community
Athletics is often where lifelong friendships are formed. We prioritize spaces like team lounges, film rooms, and multi-use game rooms that foster camaraderie and inclusivity — not just for varsity starters, but for all students. In our upcoming gymnasium for Los Alamitos High School, the design features four team rooms and a film room — intentionally placed to encourage shared time before and after training sessions.
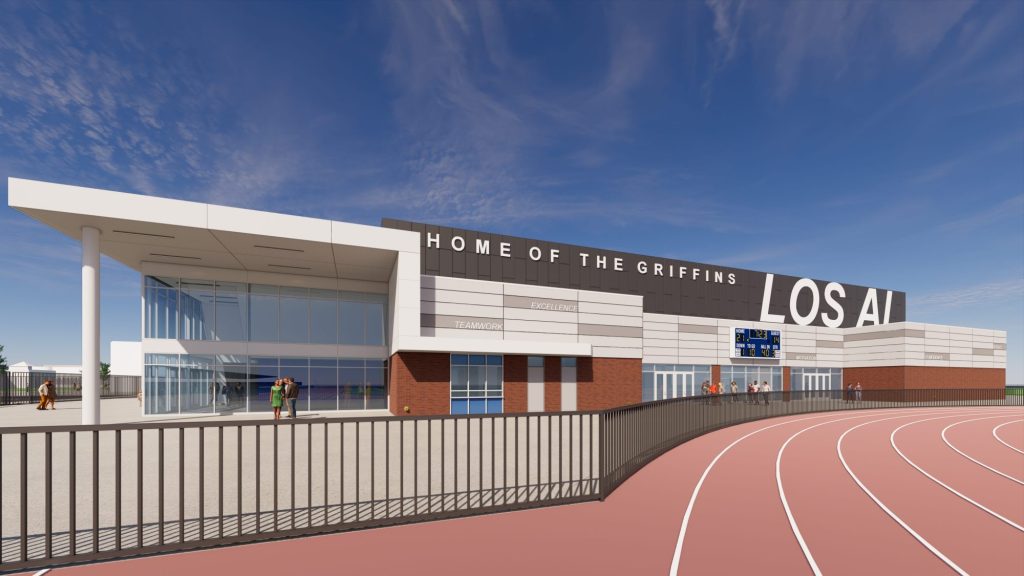
2. Spaces for recovery and rest
Just as athletes need to push their limits, they also need space to rest and recharge. Inspired by the calming, restorative environments we’ve created in behavioral health facilities, our athletic designs incorporate quieter zones and designated areas for reflection, stretching, or decompression. In Los Alamitos' gym, this includes dual outdoor plyometric spaces that serve as transitional zones between high-energy activity and restorative movement.
3. Nutrition-forward design
Our athletic spaces often feature concessions or nutrition stations that encourage healthy habits. And, when possible, we design adjacent spaces that accommodate chef demonstrations or educational nutrition programming — an approach we’ve borrowed from wellness facilities and brought into the student-athlete environment.
4. Visibility and mentorship
Where possible, we explore design opportunities that create visibility between youth programs, student-athletes, and coaching staff — reinforcing a shared culture of growth. Overlapping team rooms, transparent corridors, and shared training zones foster positive interaction and team spirit.
Turning Vision into Reality
Our work with school districts across California reflects this belief in holistic athletic design:
Supporting the Whole Athlete Mental health is not a standalone conversation. It’s a layer woven into every decision — from daylighting and acoustics to circulation and the location of gathering spaces. By incorporating lessons learned from decades in healthcare and behavioral design, we’re elevating the standards of K-12 athletic environments.
Spring Training is upon us, and the Fillmore High School Varsity Baseball Field is ready for future champions to hit it out of the park!
Our team scored a home run with the recently completed varsity-level facility, featuring dugouts, bullpens, bleachers, and everything needed to train the next generation of athletes. While the Fillmore Varsity Baseball Field is game-ready, our work continues on the Fillmore High School Athletic Complex—bringing a 3-court gym, locker rooms, wrestling room, and training spaces to life.
We're proud to deliver projects that shape the future of sports and empower student-athletes to achieve their best. Play ball!
In partnership with Neff Construction, Inc., Westgroup Designs proudly hosted a successful fundraiser on October 3rd, raising over $50,000 for Prop-2 to benefit California School Districts. We are deeply grateful to our generous sponsors and esteemed guest speakers from Anaheim Union HSD, Long Beach USD, Santa Ana USD, and Moreno Valley USD. Together, we are committed to enhancing educational environments and shaping the future of learning.
Thank you all for your tremendous support!
WD is a 2024 Platinum Bond Contributor.
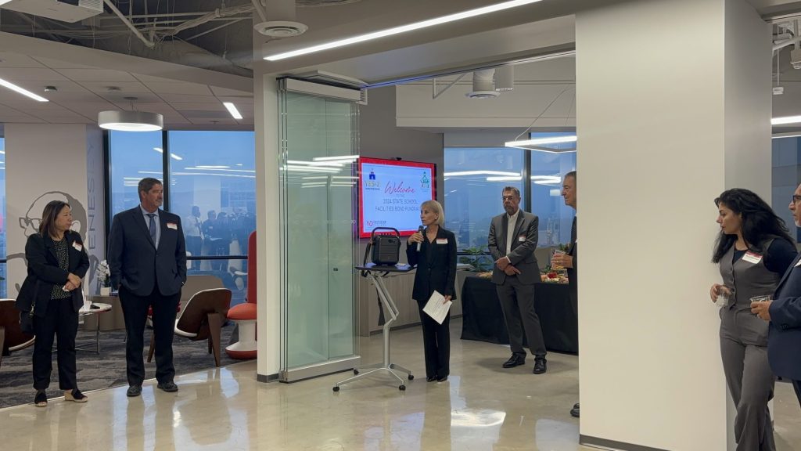
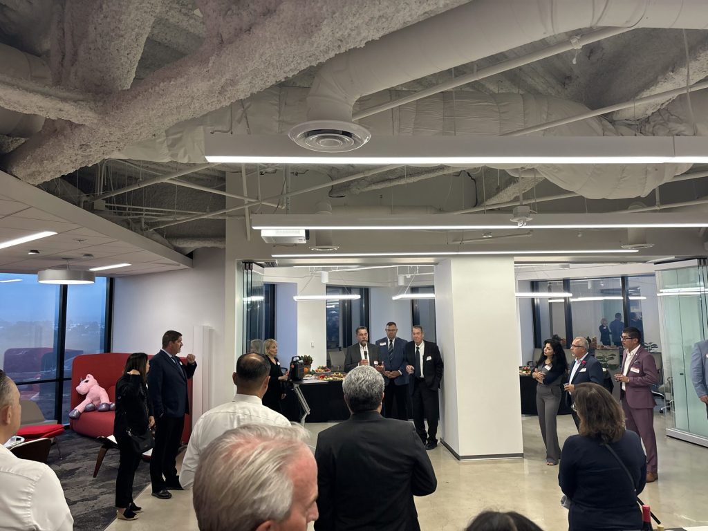
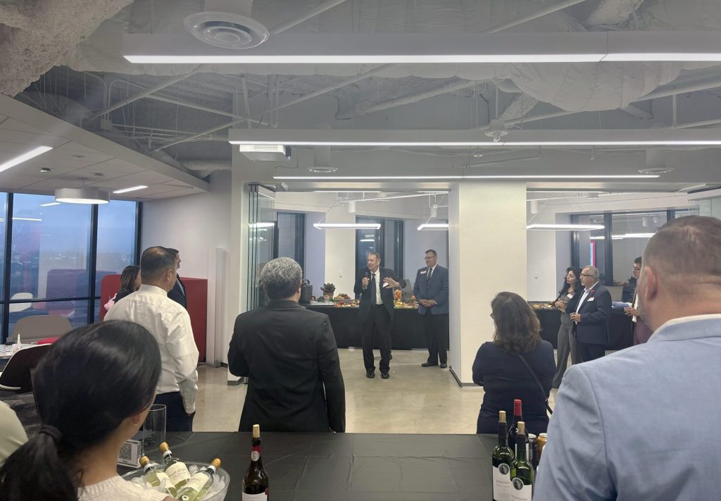
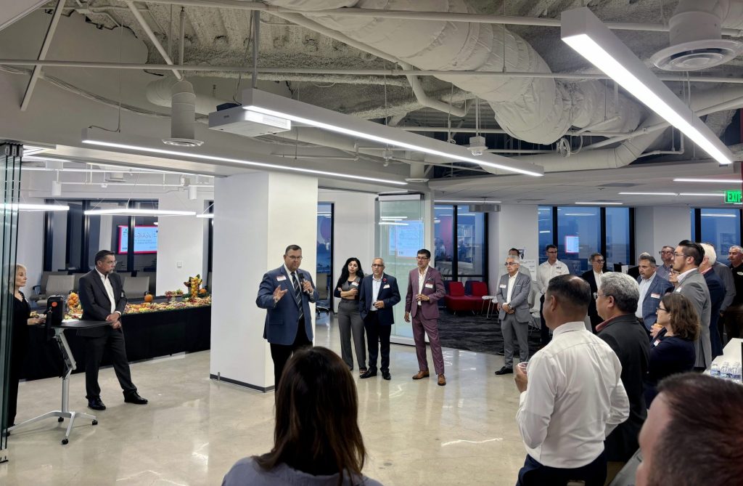
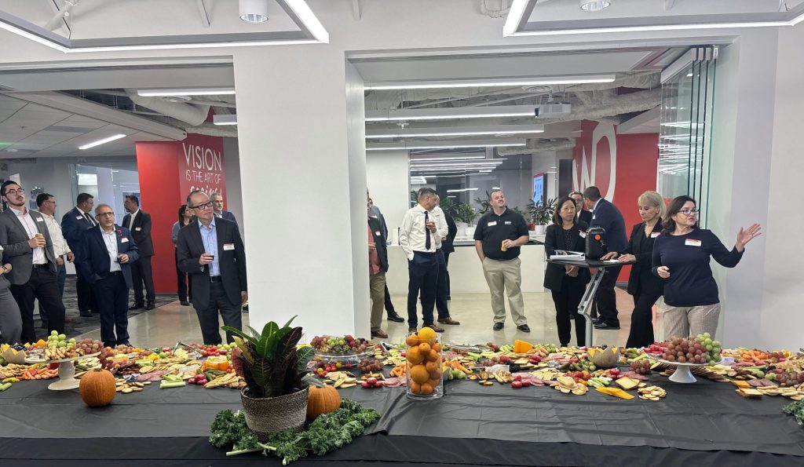
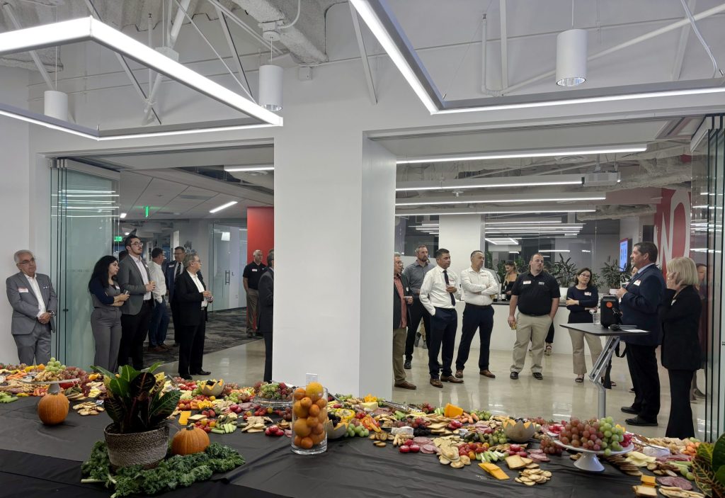
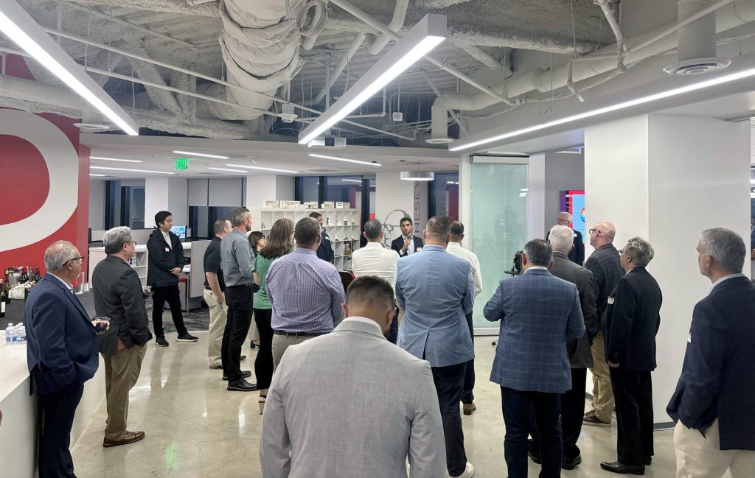
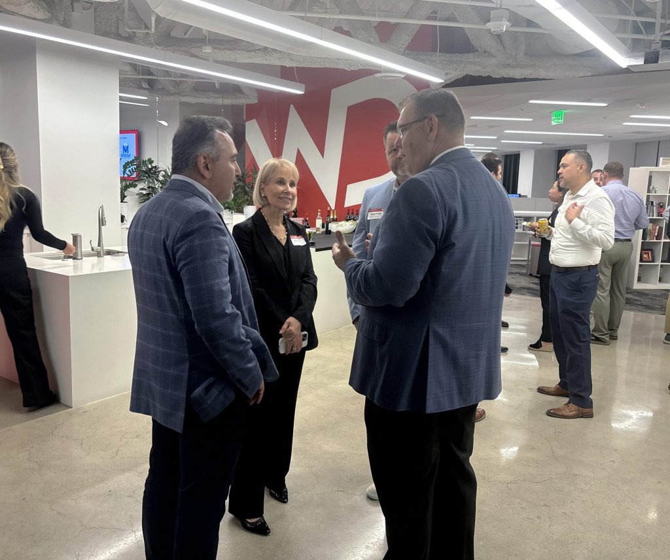
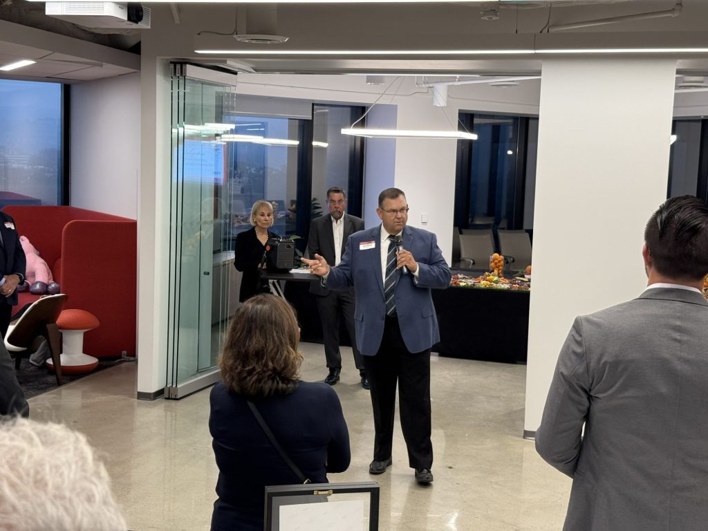
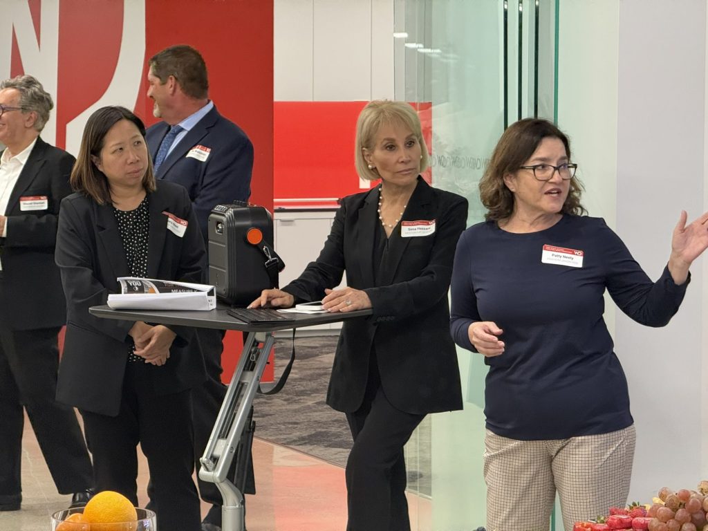
At the height of the digital age, our educational institutions are eager to transform the way students learn and collaborate. Westgroup Designs is fervently committed to pushing the boundaries of educational space design, preparing our future generations for a world where the importance of mobility, flexibility and technology allow for greater growth and innovation. Harnessing $1.5M CTE Grant Funding, we pioneered an ambitious project for Santa Ana Unified School District's Saddleback High School, setting the stage for the future of media labs in K-12 schools.
The Saddleback High School Digital Media Lab is a model of forward-thinking maker space with an industrial aesthetic, transforming two existing classrooms into state-of-the-art production and collaboration spaces. These revamped spaces are acutely attuned to the needs of today's tech-savvy, mobile-oriented students, enabling them to delve into the nuances of media production technologies. Comprised of two Broadcast Studios, a Podcasting Studio, six Edit Stream Suites, two Stage Suites, and a tech equipment workroom, these facilities echo the real-world media production industry: offering students a hands-on learning experience while honing their skills for the future.
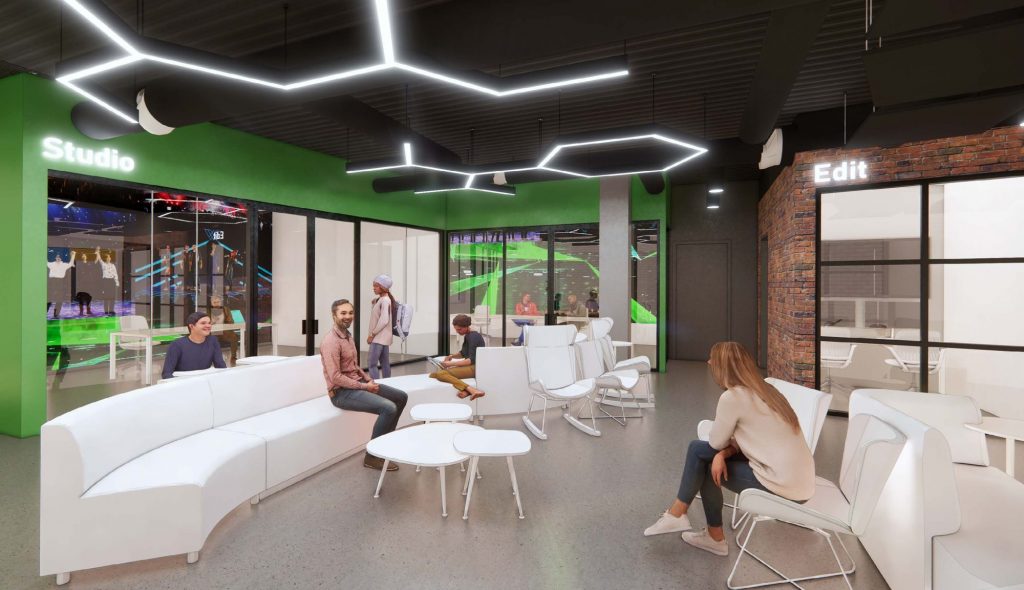
In addition to these specialized spaces, the project introduced a 2,600 square foot Collaboration Studio, equipped with flexible furnishings and movable partitions, that can accommodate multiple class configurations, fostering a conducive environment for idea exchange and creative thinking.
The Saddleback High School Digital Media Lab's success represents our broader vision for K-12 education design, where media labs will no longer be an auxiliary aspect of learning but a central, integrated part of the curriculum. We remain committed to the future of education, contributing to the creation of these inspiring spaces for learning and innovation and to be part of this transformative journey in educational environments.
An interview with Dr. Pulver, the Superintendent of the Los Alamitos Unified School District, to find out why his district chose Westgroup Designs to build their new 86,528 sf STEM Building.

The project is a 25,000 square foot, Pre-K to 6 educational facility for the Santa Ana Unified School District (SAUSD), focused on the goal of creating an inclusive 21st century neighborhood school with an innovative DREAMS curriculum (Design, Research, Engineering, Arts, Math and Science).
Citing the project’s sustainable concept for Adaptive Reuse and design quality, the AIA Jurors unanimously celebrated this project:
The design is well-considered, thoughtful, and nicely executed, including a playful slide that descends along the side of the building. Another great embodied carbon story that encourages the reuse of existing structures.”
The design team delivered a unique solution that would facilitate progressive hands-on learning for 225 students a year, and understand how this solution would enhance the community, leveraging the local climate to support indoor/outdoor educational activities with glazed retractable walls and highly flexible interior spaces. As part of the resilient design concept, WD focused on creating a healthier building, updating the design of the building skin, adding operable windows and a new ventilation system which exceeds energy requirements by 30% and provides 100% outside air for healthier indoor air quality.
Our responsibility as architects is to both dream and to build responsibly, Westgroup Designs Principal, Dr. Shazad Ghanbari said. “ This will be a transformational environment; an example for our next generation of emerging technology and learning experiences.”