WD is proud to announce that our company is listed in the Top 5 Best Places to Work from the OC Business Journal. What makes us stand out? Team spirit, happy employees, and projects we are passionate about! Here at Westgroup Designs, we design experiences that positively affect the way people live, creating memorable experiences with innovative and out-of-the-box design. We have a team that supports and encourages one another, making each day at WD a fun one! Our office culture, love of collaboration, and passion for our work is taking us places.
Great things happen when you love what you do!
Best Places to Work in Orange County is a survey competition that determines the best employers in the area. Managed by Best Companies Group (BCG) and published in the Orange County Business Journal, 2017.

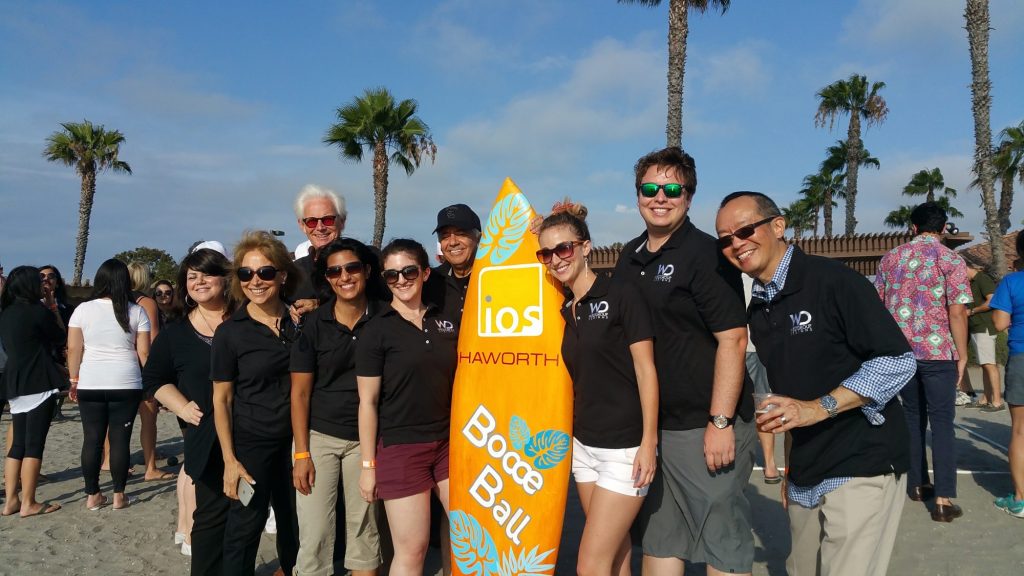
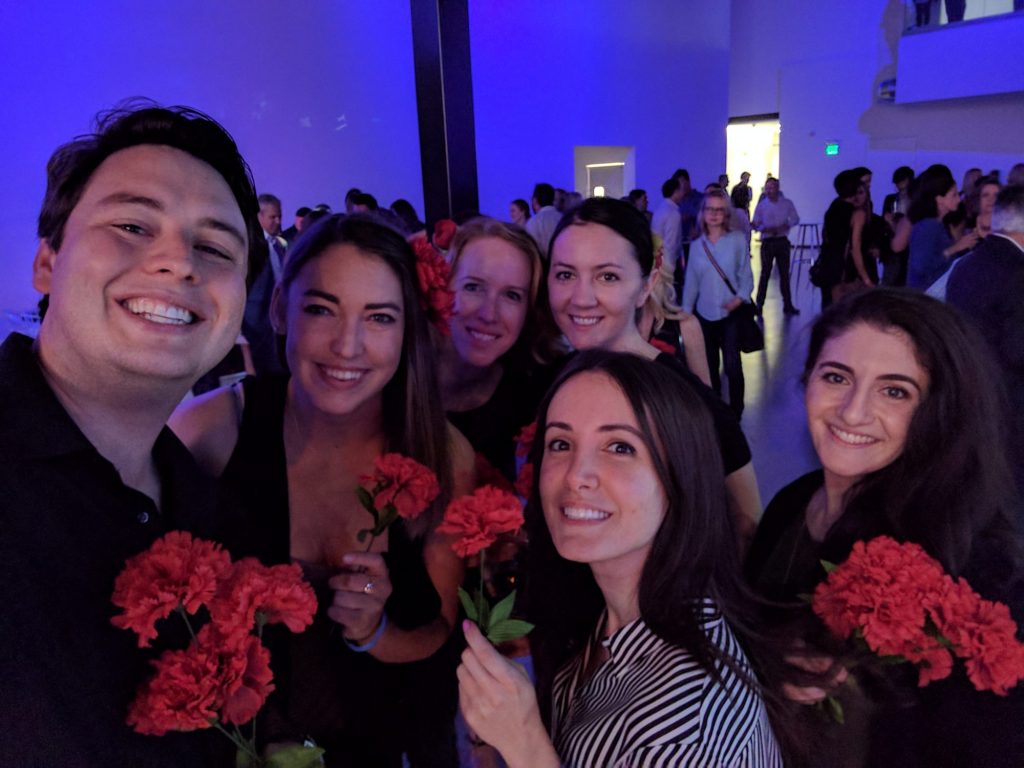
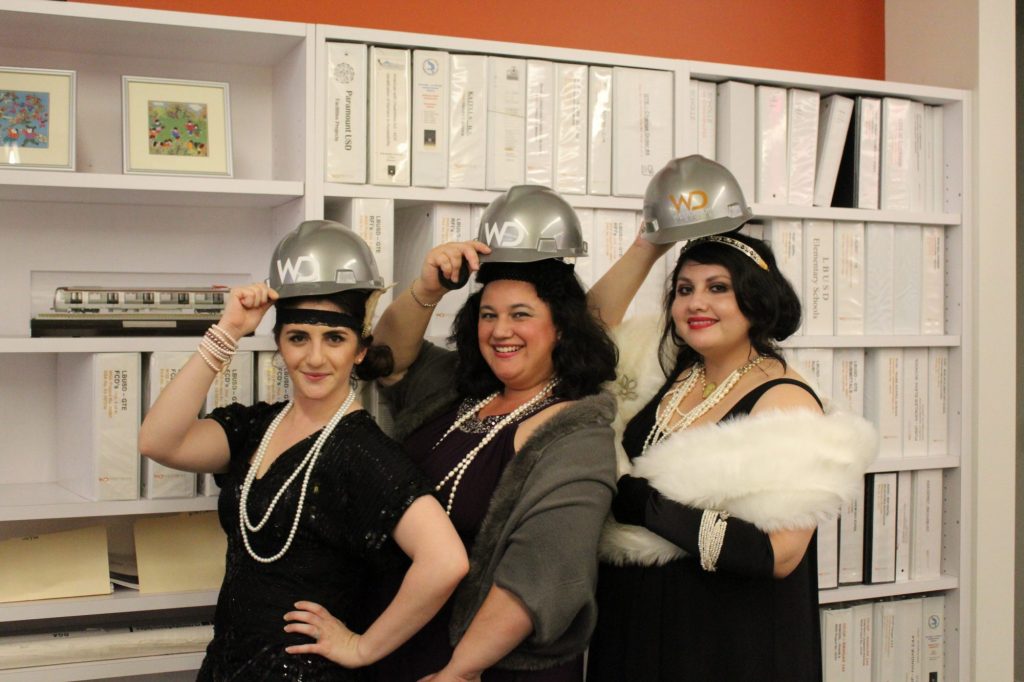
Opzoon Technology Co., Ltd. Is a global solutions provider for data center and cloud computing with over 400 patents. Fueling the company’s meteoric growth is an expansion of its core R&D operations through the construction of a new R&D Tech Campus / Data Center in Tianjin and Westgroup Designs (WD) is designing the first phase. Click here to view the project case study.
Orange County Public Works and WD are moving forward on phase two of ‘Bridges at Kraemer Place’ - a comprehensive facility dedicated to transitioning homeless individuals into permanent housing.
On May 5, Orange County’s first year-round emergency shelter and service center, Bridges at Kraemer Place, officially opened in Anaheim. Orange County Public Works engaged Westgroup Designs (WD) in late 2016 to design a facility that fulfills the basic day-to-day needs and provides critical resources for individuals transitioning from homelessness into permanent housing. This opening marks the first phase of the project, providing beds for 100 men and women. Phase two will provide occupancy for an additional 100 residents and include an on-site health clinic, kitchen and computer lab.
WD is providing architecture, planning, and interior design services to renovate an existing industrial concrete tilt-up structure and redesign its 1.87-acre site into a 24,000sf comprehensive facility that serves as a pathway out of homelessness. The design of Bridges at Kraemer Place provides a temporary home for 200 individuals with broad support spaces, including restrooms, showers, lockers, laundry, kitchen, dining hall, computer lab, multi-service conference rooms, in-take and reception area, administration suite, and a complete medical clinic with reception, pharmacy, nurses stations, lab, and three exam rooms.
Most importantly, the facility provides residents with resources to transition out of homelessness, including case management services and daytime services providers. These programs are tailored to individual needs, which could range from reconnecting them with family, to job referrals and shuttle services, to placing the chronically homeless in rent-subsidized permanent housing that includes supportive services.
WD’s design of the Bridges at Kraemer Place will serve homeless individuals from 15 communities in north Orange County. Susan Price, the county’s director of care coordination, states, “This project creates a bridge between the streets and home.”
Riverside University Health System (RUHS) is engaging Westgroup Designs (WD) to design and deliver multiple revitalization projects at the 439-bed Moreno Valley Medical Center. From its humble beginnings in 1893 as Riverside County’s first general hospital, RUHS Medical Center stands today as a pillar of excellence in health care and medical education in the region.
Westgroup Designs is providing planning, architecture and interior design services to transform various areas in the medical center into a more cohesive, engaging experience and sense-of-place for visitors and medical staff. WD is beginning by designing a new beacon at the Women’s Center entry plaza to provide increased street visibility without overbearing pedestrian traffic; transforming the existing Medical Mall atrium space into a welcoming and relaxing waiting area with enhanced wayfinding; and creating a serene retreat at the public cafeteria and medical staff lounge and dining room.
WD’s design solutions will deliver an enhanced experience at the Moreno Valley Medical Center in support of RUHS’s vision to lead the transformation of healthcare and inspire wellness.
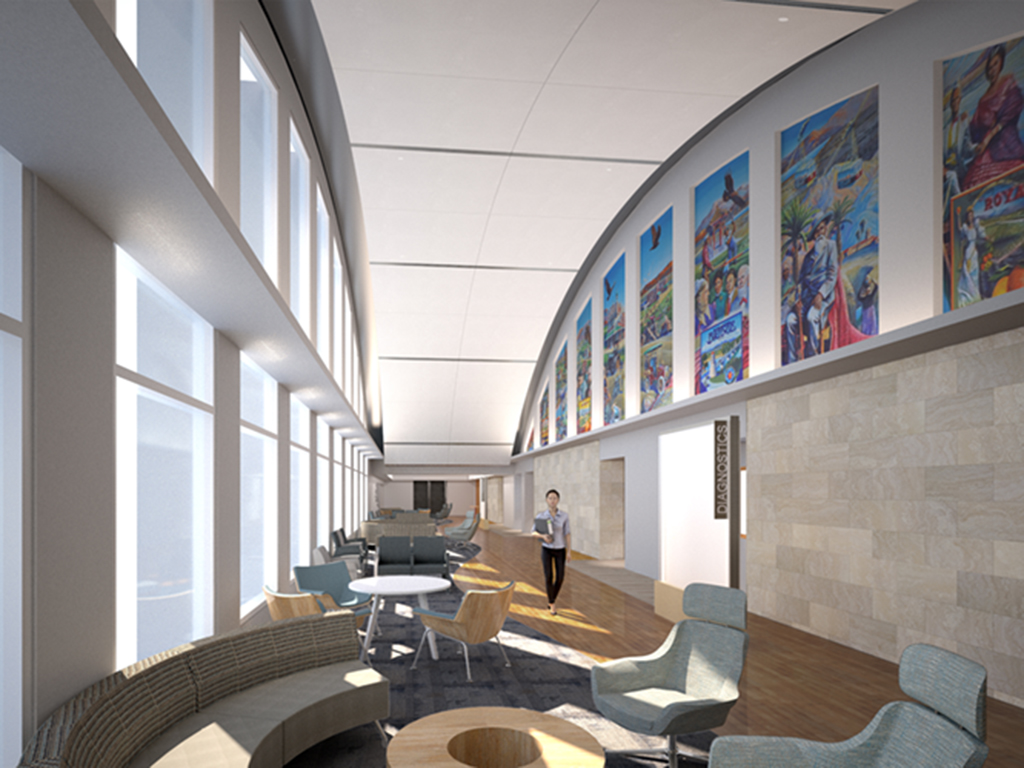
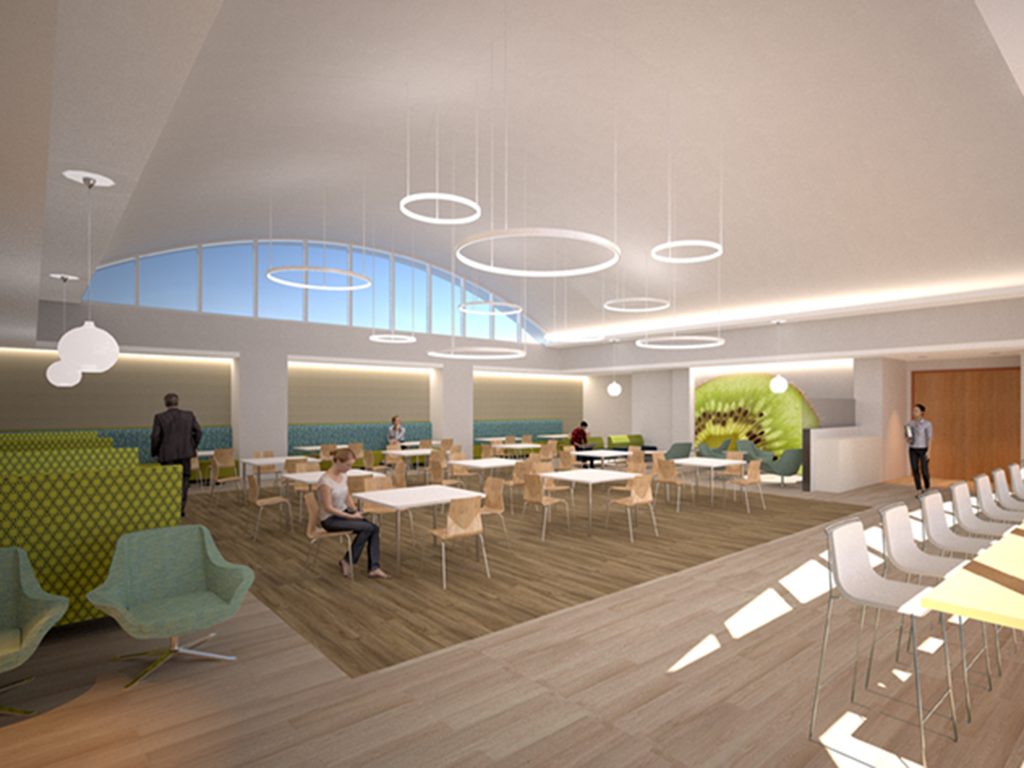
IIDA Orange County’s 16th Annual Haute Couture “Believe – A Mythical Night” successfully dove into the mythical realm of mysterious creatures. The Loch Ness Monster, Unicorns & Pegasus, and Dragons were just a few of the many beings that graced the runway.
Combining Greek mythology and Spanish bullfighting, WD’s Minotaur Tango won over its spectators. The performance began with the Minotaur being lured away from his labyrinth by our Matador, followed by a battle for dominance over one another through a riveting tanda that turned into a captivating tango. The epic standoff ended with the rise and fall of our beloved characters, and in tradition, roses tossed on stage from the audience.

Westgroup Designs created ornate shoulder structures, fringed pants, multiple matador skirts, and intricate accessories - all within the allotted 1-hour time frame - while using only materials from the Interior Design industry. Upholstery fabric remnants, mosaic tile, wall covering, metal laminate, and paper mâché architecture plans were some of the key materials in the design of our two looks.
Upping the ante from winning last year’s People’s Choice Award, WD’s Minotaur Matador duo danced their way to second place!
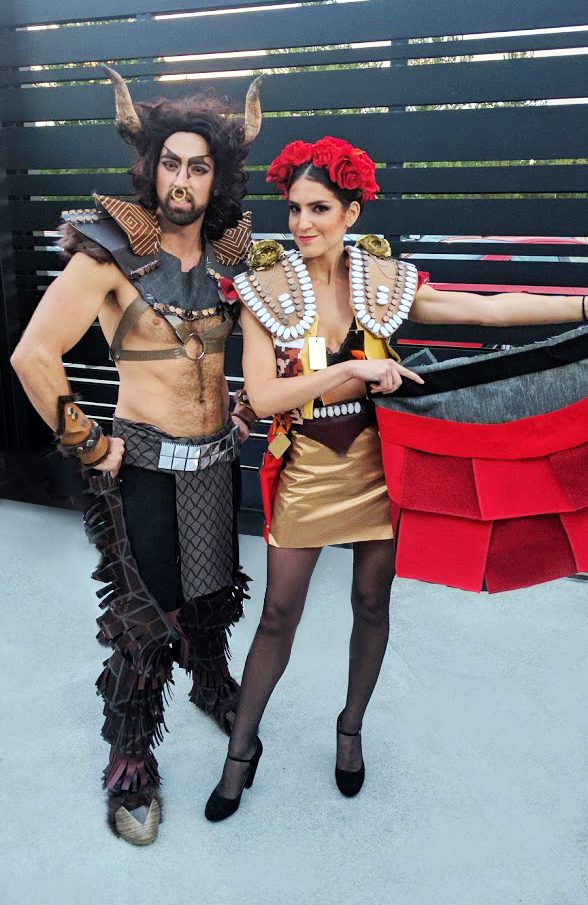
A big thank you to our sponsors Knoll and KnollTextiles!
#designtothrive
Original Design Concepts and Color Palettes
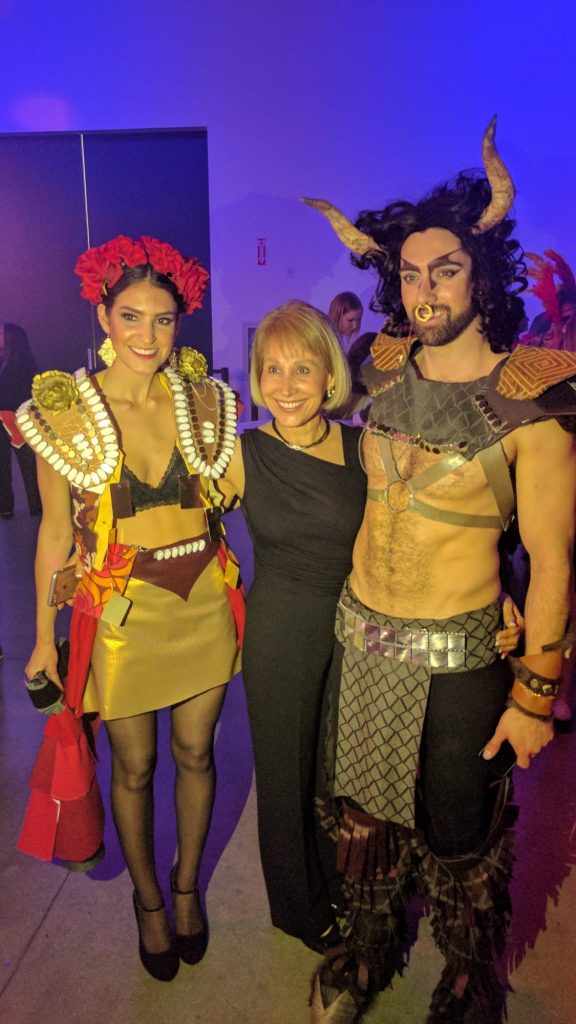
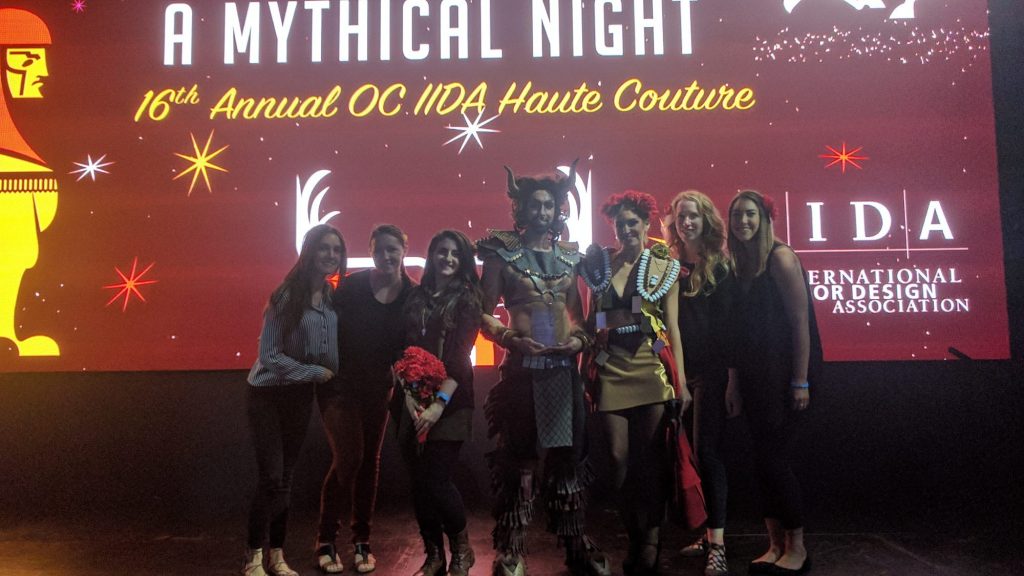
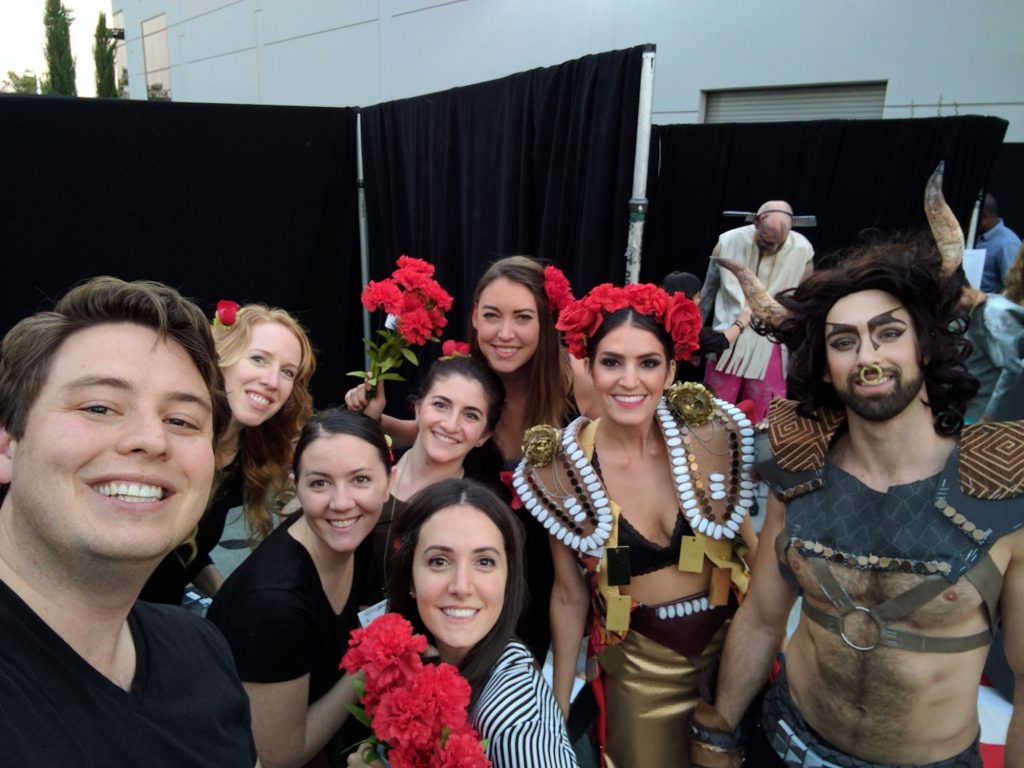
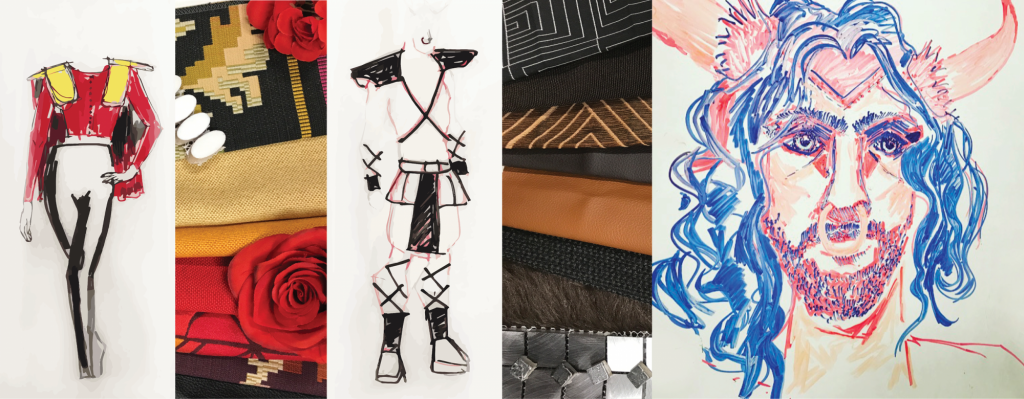
Providing a variety of fire and life-safety services to a community of more than 113,600 residents across 12.5 square miles of Southeast Los Angeles County has taxed the existing facility resources of the Downey Fire Department. In response, The City of Downey has selected Westgroup Designs to provide comprehensive facility condition assessment and master planning services for Fire Stations No. 1, No. 2, No. 3 and No. 4.
Over its 60-year history, the Downey Fire Department has evolved from an operation that handled 363 fire and rescue calls in its first year to a modern fire department that currently responds to more than 11,000 emergencies annually. And as the Department’s operational model has broadened to encompass an increasing level of service to the community – particularly in the area of emergency medical services – stations built in the ‘60s and ‘70s became out-of-synch with the Department’s expanded mission. Westgroup Designs is in the process of completing facility condition assessments, master planning, and comprehensive programming to assure that each fire station can fully support the Downey Fire Department’s commitment to meeting the challenges of the future while providing state-of-the-art service to the Downey community of today.