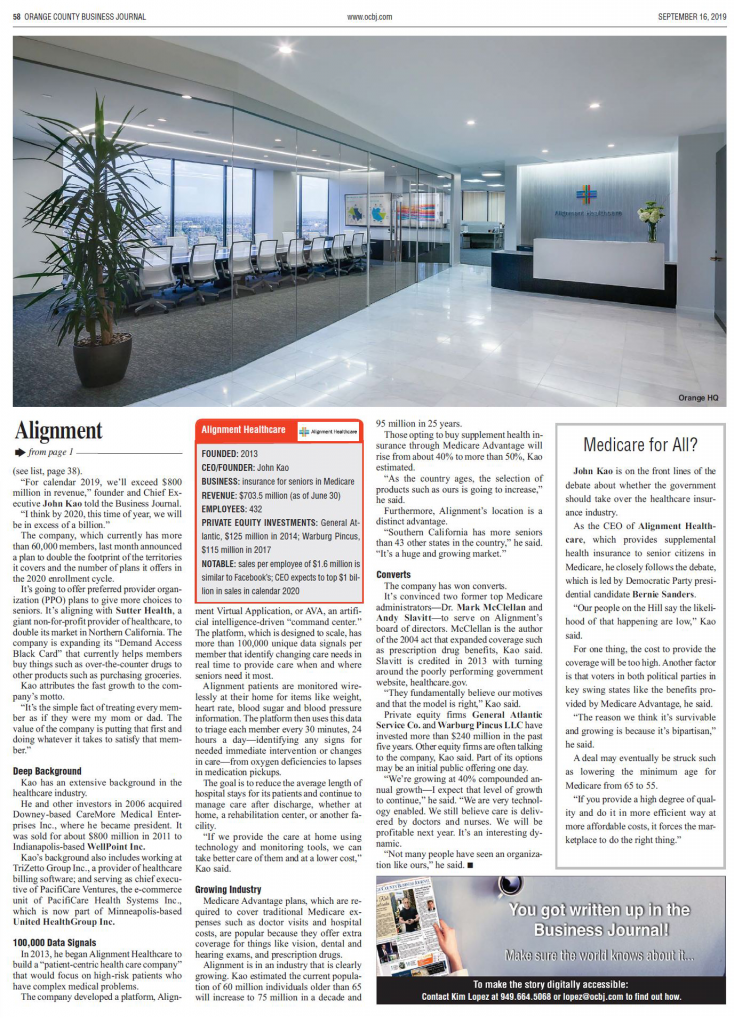The 110,000 sf headquarters for this National organization was designed in 3 phases on 5 floors in Orange, CA. Previously located in several smaller offices, this new design brings the 400-person staff together under one roof, providing a unique work environment for both their healthcare and administrative professionals. The dynamic, progressive office space features diverse work and amenity zones planned for private, open, team, social and training functions, bolstered by sophisticated digital technology. Promoting knowledge sharing and a collaborative work ethic, many spaces also have dual functions for creative flexibility. This planning and design concept continues to work well, allowing this “patient-centric” organization to grow as they do their best work on behalf of the communities they serve.

