Los Alamitos, CA — August 27, 2025
As the sun dipped below the horizon on Wednesday evening, a father paused outside the newly opened Griffin Center to snap a photo of his son standing proudly in front of the glowing griffin. The illuminated emblem cast colorful light across the boy’s back, capturing more than just a picture. It was a shared moment of school pride, community spirit, and family connection.
Yesterday, August 27, 2025, marked the official ribbon-cutting for the Los Alamitos Unified School District’s newest campus addition. The Griffin Center is a 34,000 square foot, state-of-the-art athletics and events facility, and the second ground-up project completed in partnership with architecture firm Westgroup Designs.
The event welcomed students, families, board members, and staff for an open house tour of the building. Guests explored the expansive three-court gymnasium, 2,000 seat retractable bleachers, four team rooms, weight training suite, and indoor-outdoor concessions. At the heart of the facility is the Hall of Champions, a double-height glass-enclosed lobby that celebrates the school’s storied athletic legacy and sets the stage for future generations of Griffins.
Westgroup Designs CEO, Sima Hassani, delivered remarks during the ceremony, thanking the District’s leadership and facilities team for their trust and coordination throughout the design and construction process. “The Griffin Center is more than a building,” Hassani shared. “It is a bold statement of what Los Alamitos values most: excellence, opportunity, and pride.”
She added, “The building tells a story through its very form. At the entry, the abstract geometry of the canopy suggests the powerful motion of a Griffin’s wing. It is a symbolic tribute to the school’s mascot and enduring spirit of athletic pride.”
Superintendent, Dr. Andrew Pulver, echoed those sentiments, adding:
“Westgroup Designs… brought vision and heart to this project—and, honestly, have you seen a high school gym ever look like this? I have not… As soon as you come up the driveway, you can’t help but see this Griffin pride.”
The Griffin Center was intentionally designed to serve more than just athletics. It supports PE classes, student assemblies, community events, and performances. For the first time, outdoor sports now benefit from access to restrooms and concessions. The project reflects the District’s Four A’s framework: Academics, Athletics, Activities, and the Arts, ensuring equity, flexibility, and long-term value.
“This is a place where every student can grow, physically, mentally, and emotionally,” Hassani said. “We are truly honored to be part of this journey and look forward to supporting the District’s continued vision.”
Throughout the evening, the excitement was palpable. ASB students who had joined the project photography team were thrilled to explore the finished facility. They commented on the scale of the space, noting how much larger it felt than the old gym, and eagerly asked what new project might be next.
With the Griffin Center now open, Los Alamitos High School gains more than a new building. It gains a destination. A space that strengthens school pride, supports student life, and stands as a symbol of community investment for years to come.
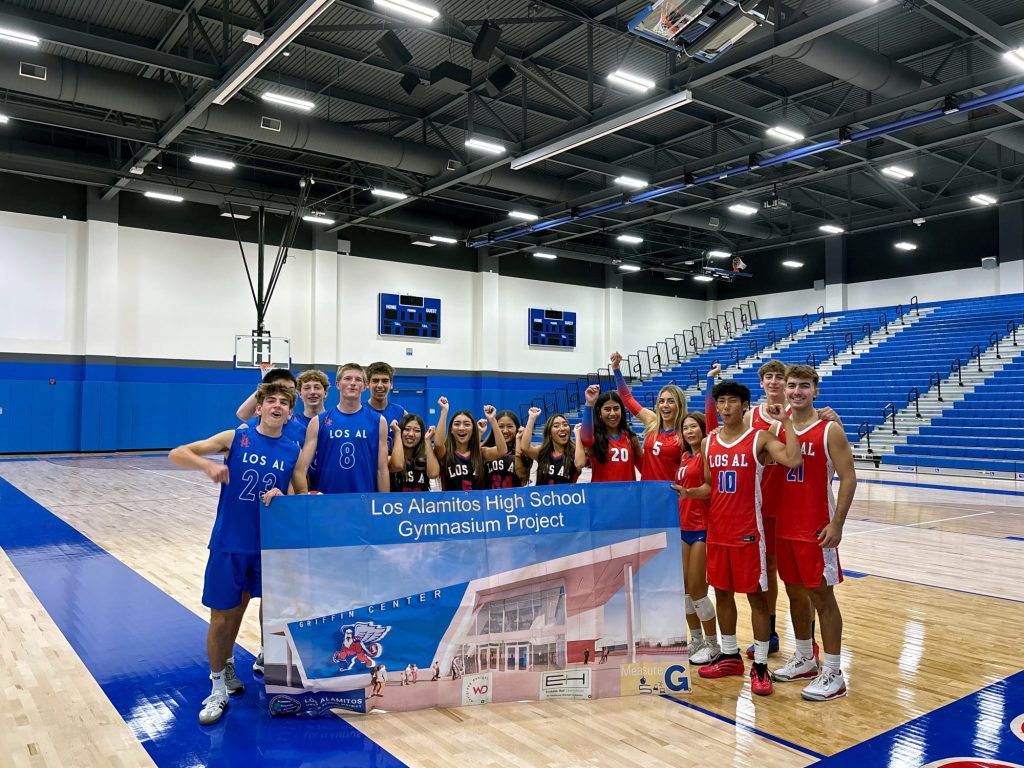
Athletic programs do more than build strong bodies — they shape confident, resilient individuals. School districts continue to invest in new athletic facilities, and it’s critical to consider how the built environment can support not just physical performance, but the mental health and emotional well-being of student-athletes.
WD believes athletic design should take a holistic approach. Drawing from our extensive work in healthcare and behavioral health, we know how environments can influence recovery, focus, social connection, and long-term wellness. When these insights are applied to K-12 athletic complexes, the result is a facility that empowers students to thrive — on and off the field.
The Mental Game: Why Design Matters
Athletes today are facing more pressure than ever. From academic expectations and competitive demands to the social dynamics of high school life, their mental wellness is a crucial factor in overall performance.
“Students should feel that their training environments are as supportive as they are challenging,” says Ken Ong, Director of Architectural Design at Westgroup Designs. “The spaces we create are not just for games and workouts — they’re places where young athletes reset, connect, and build confidence.”
Thoughtful programming and planning allow for spaces that encourage rest, mentorship, nourishment, and connection — all of which are foundational to mental health.
Design Strategies That Foster Wellbeing
1. Social spaces that build community
Athletics is often where lifelong friendships are formed. We prioritize spaces like team lounges, film rooms, and multi-use game rooms that foster camaraderie and inclusivity — not just for varsity starters, but for all students. In our upcoming gymnasium for Los Alamitos High School, the design features four team rooms and a film room — intentionally placed to encourage shared time before and after training sessions.
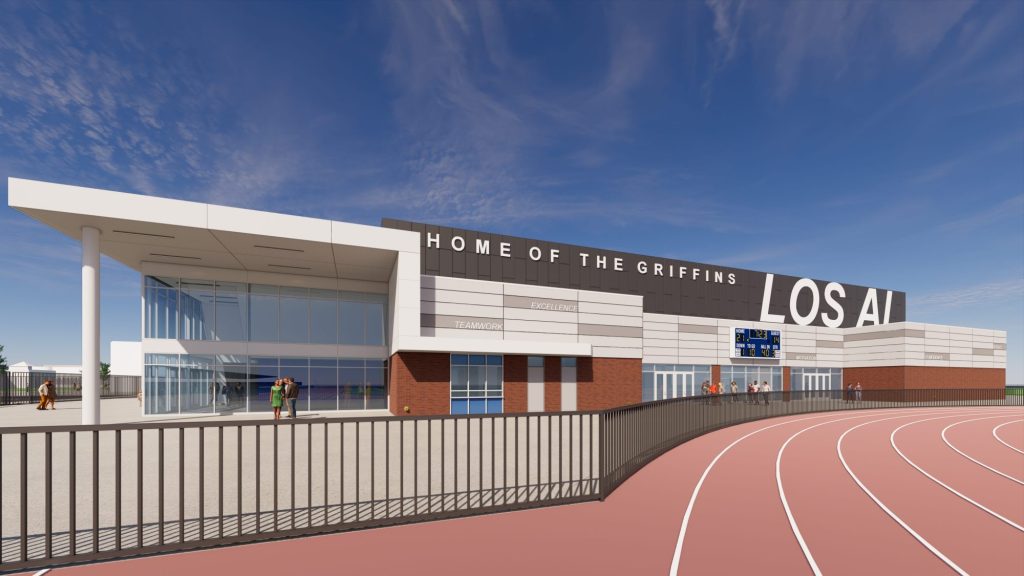
2. Spaces for recovery and rest
Just as athletes need to push their limits, they also need space to rest and recharge. Inspired by the calming, restorative environments we’ve created in behavioral health facilities, our athletic designs incorporate quieter zones and designated areas for reflection, stretching, or decompression. In Los Alamitos' gym, this includes dual outdoor plyometric spaces that serve as transitional zones between high-energy activity and restorative movement.
3. Nutrition-forward design
Our athletic spaces often feature concessions or nutrition stations that encourage healthy habits. And, when possible, we design adjacent spaces that accommodate chef demonstrations or educational nutrition programming — an approach we’ve borrowed from wellness facilities and brought into the student-athlete environment.
4. Visibility and mentorship
Where possible, we explore design opportunities that create visibility between youth programs, student-athletes, and coaching staff — reinforcing a shared culture of growth. Overlapping team rooms, transparent corridors, and shared training zones foster positive interaction and team spirit.
Turning Vision into Reality
Our work with school districts across California reflects this belief in holistic athletic design:
Supporting the Whole Athlete Mental health is not a standalone conversation. It’s a layer woven into every decision — from daylighting and acoustics to circulation and the location of gathering spaces. By incorporating lessons learned from decades in healthcare and behavioral design, we’re elevating the standards of K-12 athletic environments.
Branding is more than just a logo or tagline—it’s about creating a unique and memorable identity that resonates with customers and employees alike. At Westgroup Designs (WD), we believe that a brand’s physical environment should be an extension of its story, creating spaces that foster connection, pride, and purpose.
Our approach goes beyond aesthetics. By seamlessly integrating your brand into the built environment, we craft immersive experiences that reflect your values and enhance user engagement. Through services such as signage and wayfinding, environmental graphics, and art selection, WD helps transform spaces into powerful expressions of your identity, reinforcing organizational goals and aligning every detail with your mission.
Bringing Brands to Life in Physical Spaces
Branding is essential in shaping how people experience an environment, no matter the sector. For 24 Carrots, a premier catering and events company, WD developed an environmental graphics package that reflected their dedication to extraordinary events and personalized service. By weaving their brand values into the design of their corporate headquarters and production facility, we created a welcoming, inspiring space that showcases their commitment to excellence.
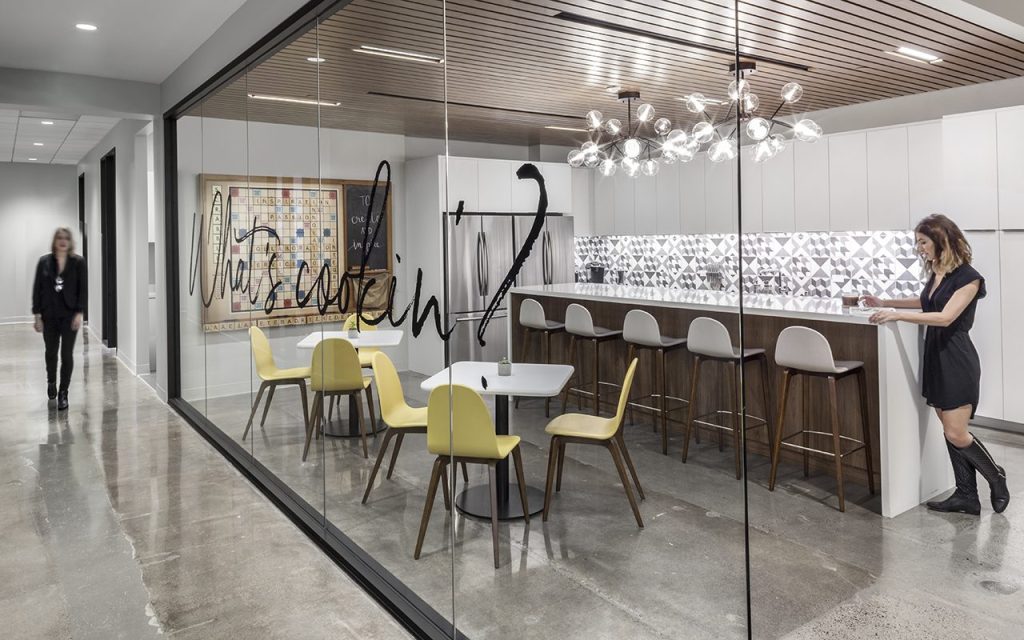
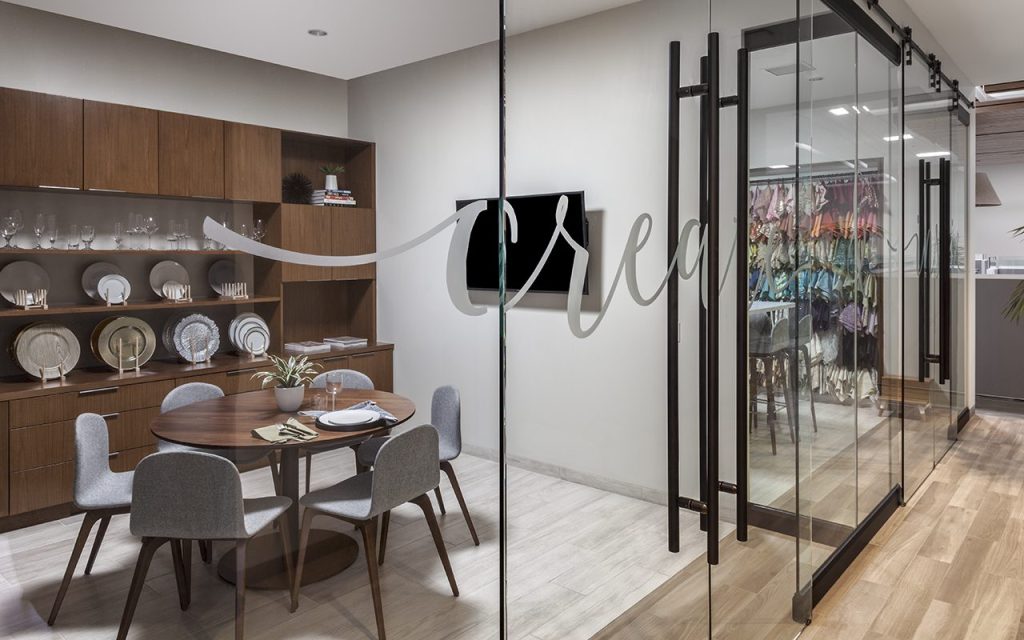
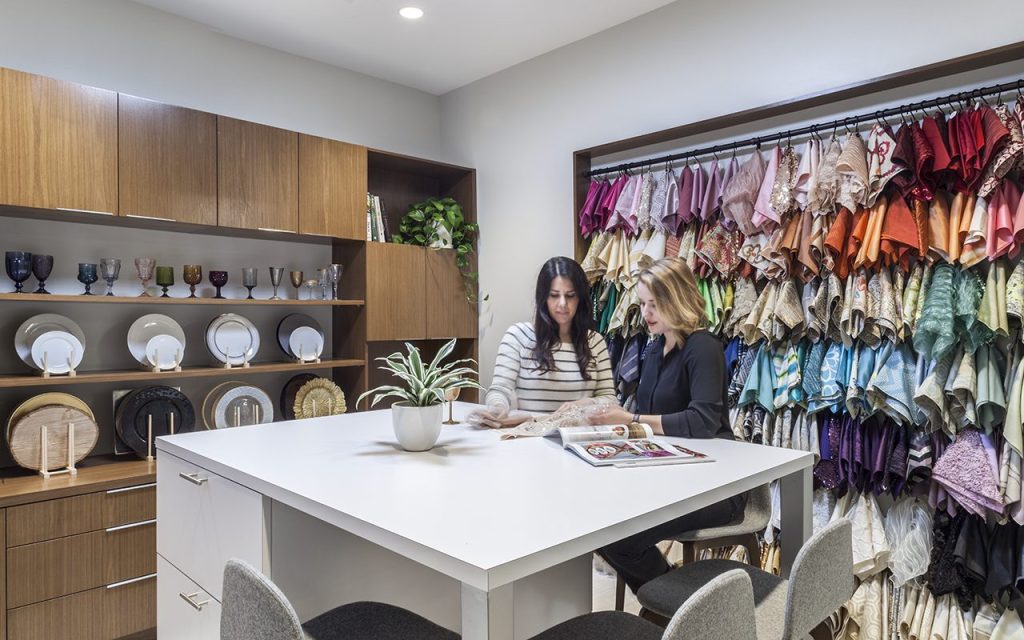
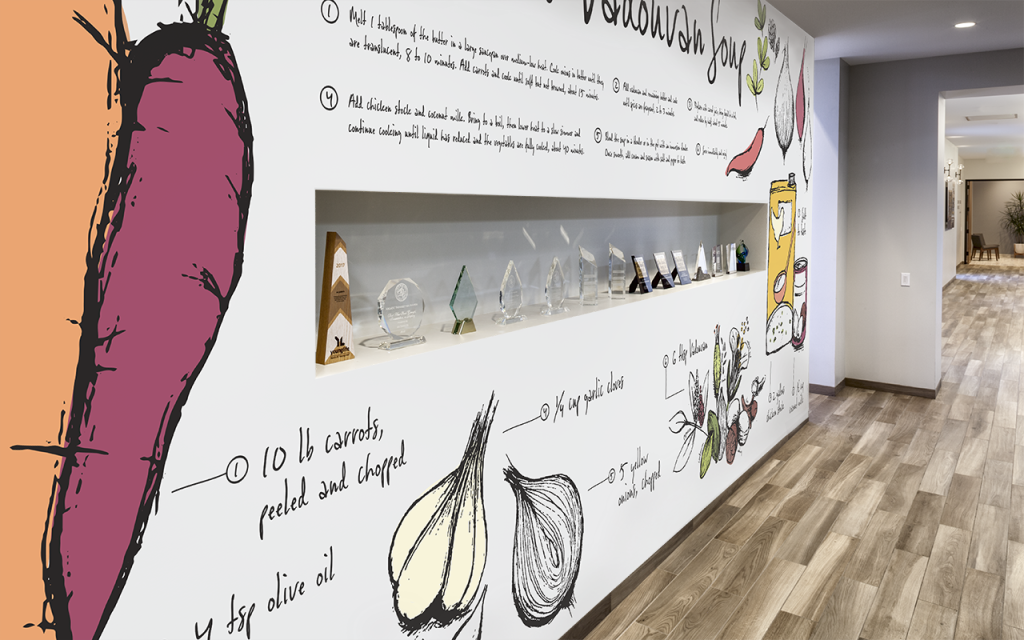
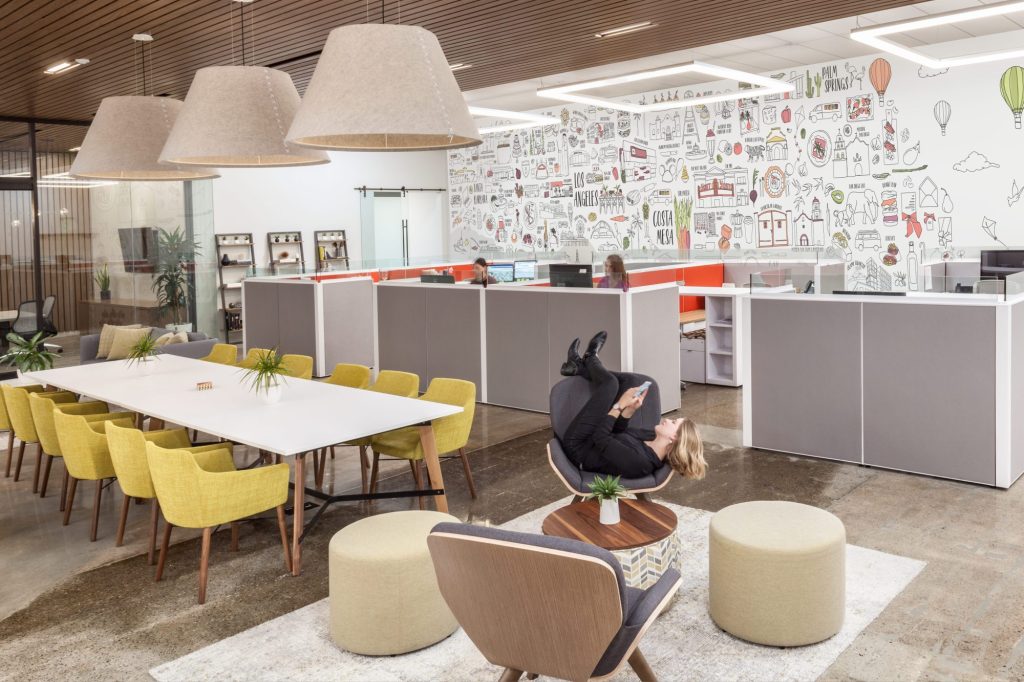
For larger-scale projects, like Panasonic Avionics’ global headquarters, WD’s expertise extended to workplace strategy, interior design, and environmental graphics. Across an 18-acre campus, we designed seven interconnected hubs that foster collaboration, relaxation, and engagement. Every element—from signage to interactive spaces—was designed to deliver a cohesive, impactful brand experience, ensuring the Panasonic identity is felt in every corner.
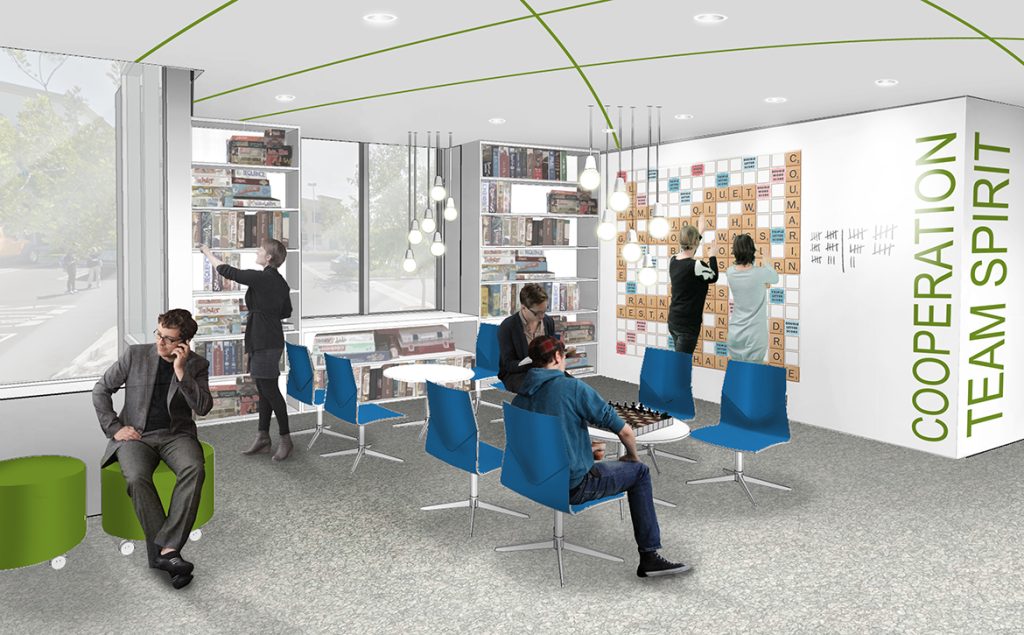
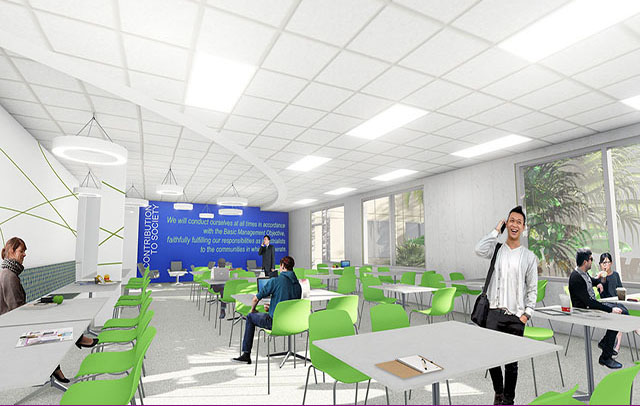
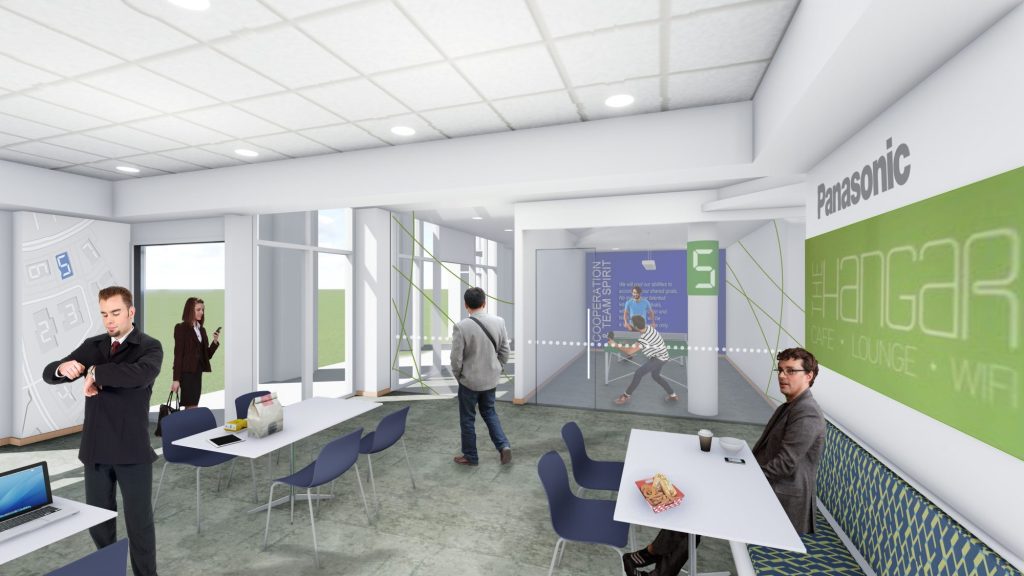
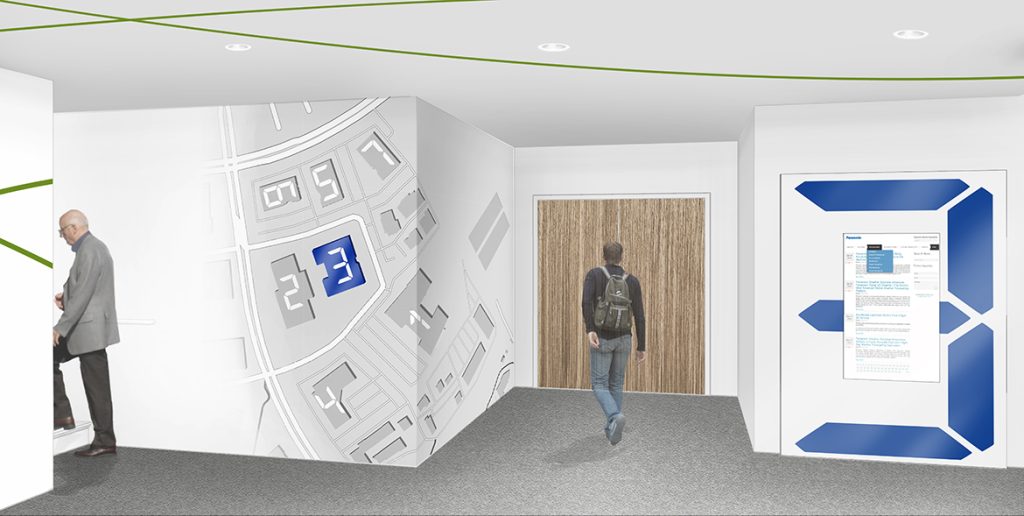
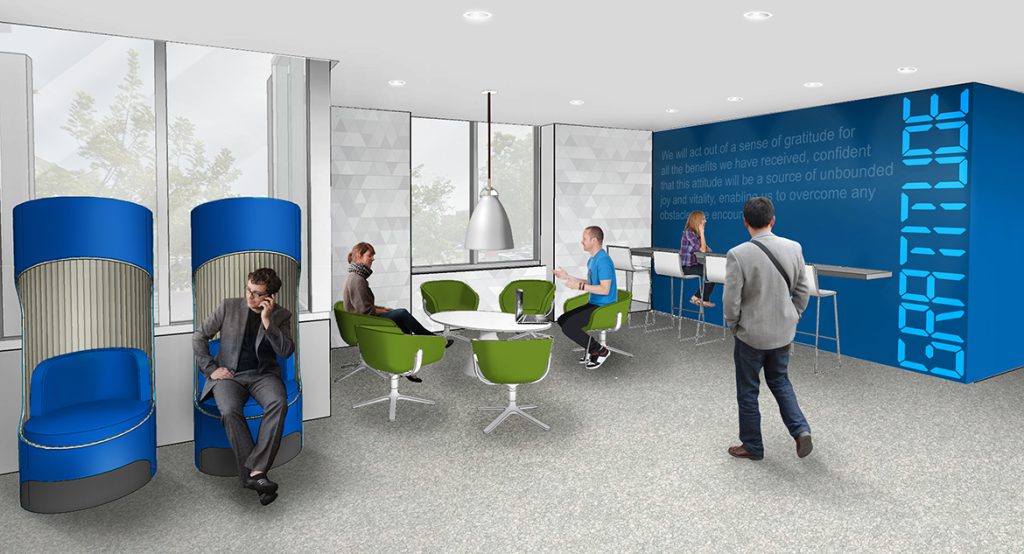
At Marshall B. Ketchum University’s Ketchum Health facility, branding was integrated to improve both functionality and user experience. We designed intuitive wayfinding systems and environmental graphics, using color-coded navigation and beacon lighting to assist patients with low visual acuity. These thoughtful design solutions not only enhanced accessibility but also reinforced the university’s identity, demonstrating how branding can serve both form and function in healthcare spaces.
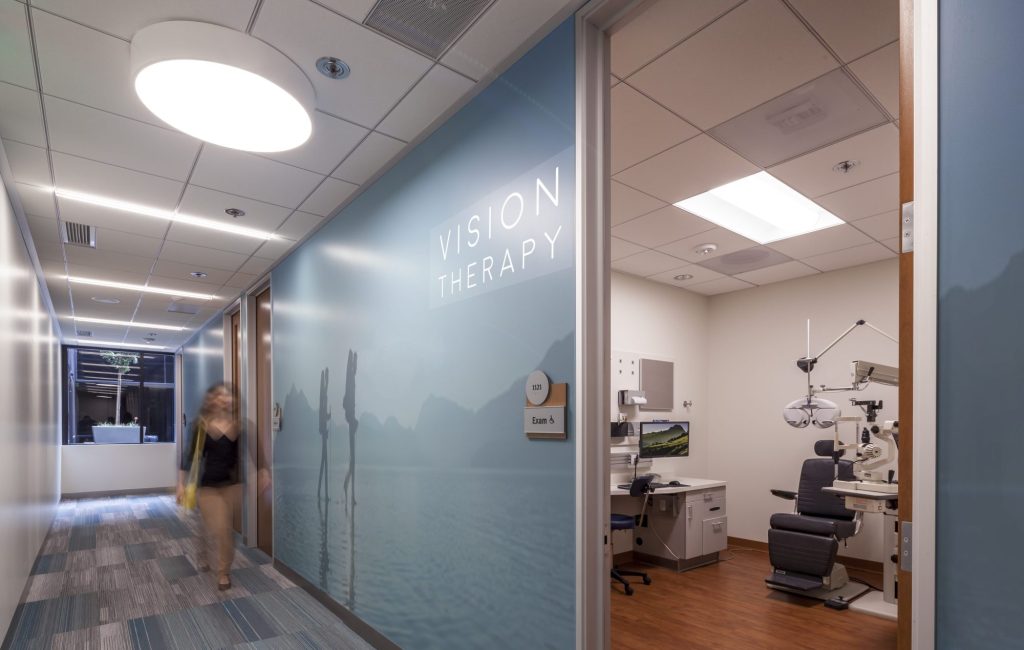
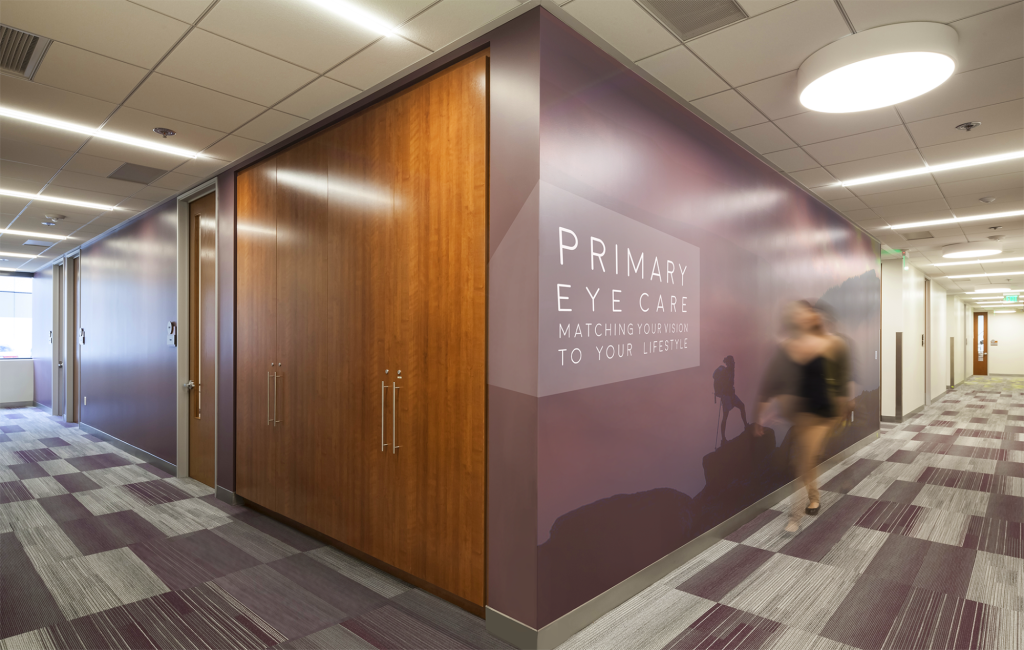
Designing Spaces That Align with Your Mission
At WD, we specialize in creating environments that are a seamless extension of your brand’s mission and values. WD leverages design to achieve impactful results to drive our client’s mission, vision, and strengthen your organization’s goals.
At the height of the digital age, our educational institutions are eager to transform the way students learn and collaborate. Westgroup Designs is fervently committed to pushing the boundaries of educational space design, preparing our future generations for a world where the importance of mobility, flexibility and technology allow for greater growth and innovation. Harnessing $1.5M CTE Grant Funding, we pioneered an ambitious project for Santa Ana Unified School District's Saddleback High School, setting the stage for the future of media labs in K-12 schools.
The Saddleback High School Digital Media Lab is a model of forward-thinking maker space with an industrial aesthetic, transforming two existing classrooms into state-of-the-art production and collaboration spaces. These revamped spaces are acutely attuned to the needs of today's tech-savvy, mobile-oriented students, enabling them to delve into the nuances of media production technologies. Comprised of two Broadcast Studios, a Podcasting Studio, six Edit Stream Suites, two Stage Suites, and a tech equipment workroom, these facilities echo the real-world media production industry: offering students a hands-on learning experience while honing their skills for the future.
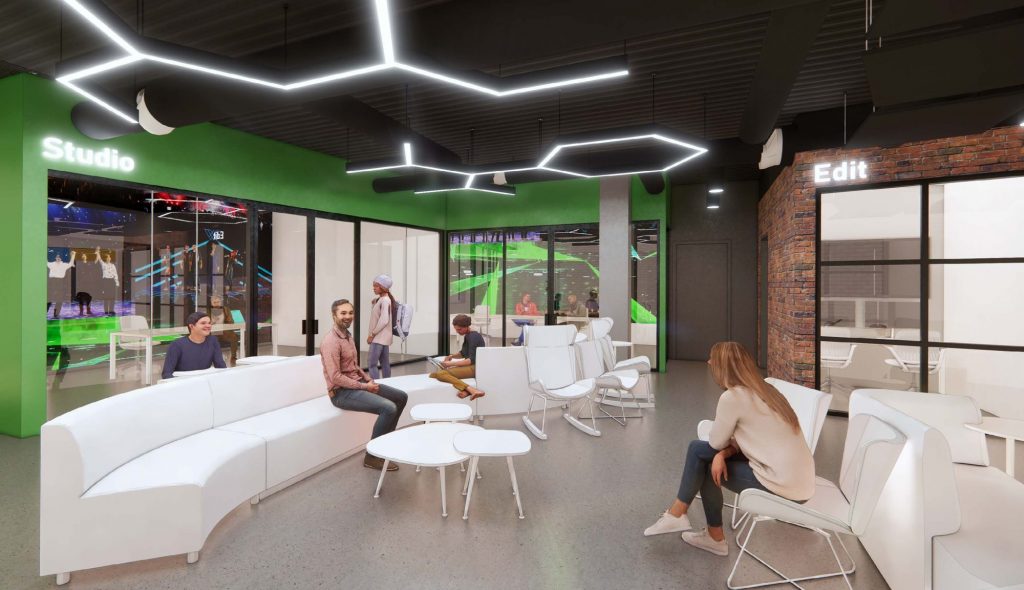
In addition to these specialized spaces, the project introduced a 2,600 square foot Collaboration Studio, equipped with flexible furnishings and movable partitions, that can accommodate multiple class configurations, fostering a conducive environment for idea exchange and creative thinking.
The Saddleback High School Digital Media Lab's success represents our broader vision for K-12 education design, where media labs will no longer be an auxiliary aspect of learning but a central, integrated part of the curriculum. We remain committed to the future of education, contributing to the creation of these inspiring spaces for learning and innovation and to be part of this transformative journey in educational environments.
Happy World Design Day! We commemorate today by acknowledging the responsibility and impact of all different types of design.
International Design Day is an opportunity to recognize the value of design across its many facets, and its power to affect positive change.
Design is all around us. It is embedded in every product you use, every building you enter. Everything around you have been designed by someone.
Architectural. Interior. User Experience. Graphics, Communication Media.
Product. Fashion. Industrial. Landscape. Entertainment.
And, as we all specialize in different areas of design, we share a common goal: to create solutions that enhance human experience.
Design is a critical aspect of building environments; encompassing the aesthetic, functionality, and sustainability of the spaces and places we inhabit.
As a firm committed to excellence in architecture and interior design, we recognize the impact that thoughtful design can have on the lives of those who experience living, working, playing, healing, and serving in these environments.
On April 27th, we celebrate World Design Day, and the critical role that all manner of design plays in producing a better, more beautiful, resilient, and functional world.
Happy International Women's Day! Westgroup Designs is proud to be a woman-owned business.