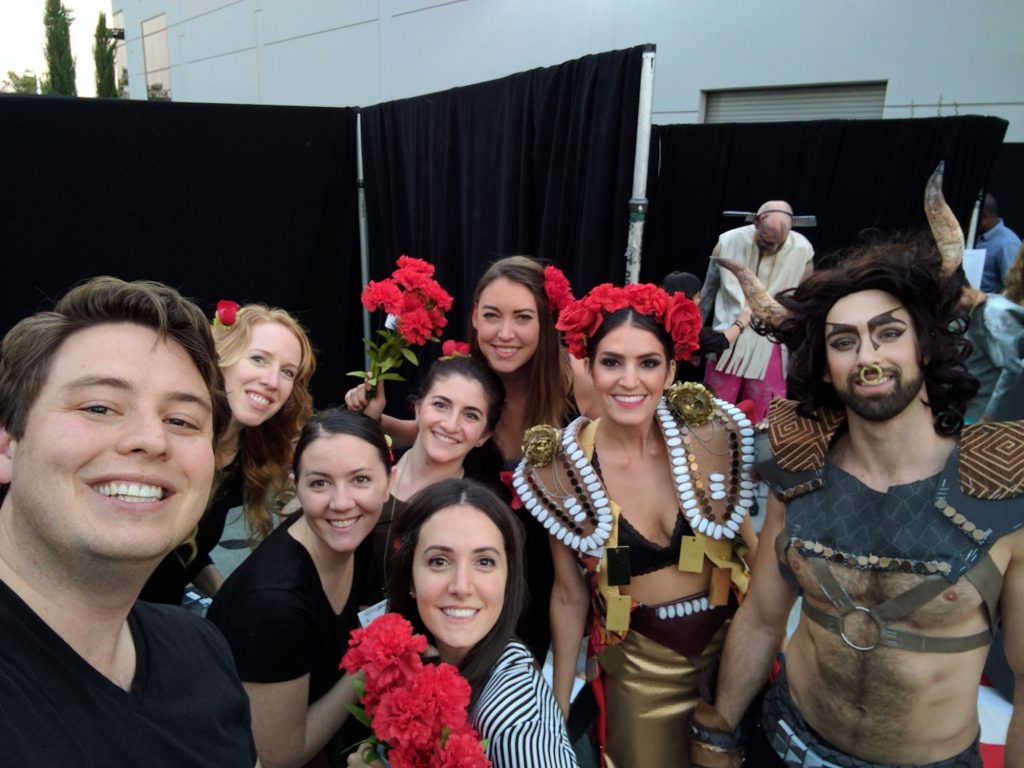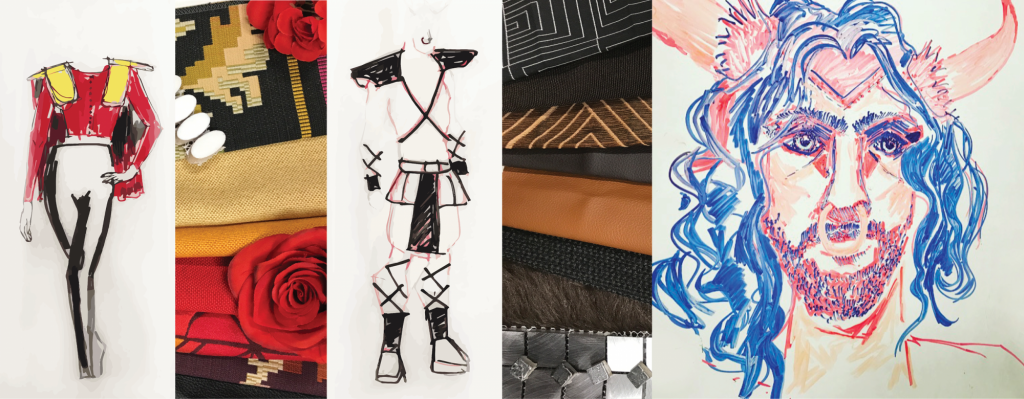IIDA Orange County’s 16th Annual Haute Couture “Believe – A Mythical Night” successfully dove into the mythical realm of mysterious creatures. The Loch Ness Monster, Unicorns & Pegasus, and Dragons were just a few of the many beings that graced the runway.
Combining Greek mythology and Spanish bullfighting, WD’s Minotaur Tango won over its spectators. The performance began with the Minotaur being lured away from his labyrinth by our Matador, followed by a battle for dominance over one another through a riveting tanda that turned into a captivating tango. The epic standoff ended with the rise and fall of our beloved characters, and in tradition, roses tossed on stage from the audience.

Westgroup Designs created ornate shoulder structures, fringed pants, multiple matador skirts, and intricate accessories - all within the allotted 1-hour time frame - while using only materials from the Interior Design industry. Upholstery fabric remnants, mosaic tile, wall covering, metal laminate, and paper mâché architecture plans were some of the key materials in the design of our two looks.
Upping the ante from winning last year’s People’s Choice Award, WD’s Minotaur Matador duo danced their way to second place!

A big thank you to our sponsors Knoll and KnollTextiles!
#designtothrive
Original Design Concepts and Color Palettes




Providing a variety of fire and life-safety services to a community of more than 113,600 residents across 12.5 square miles of Southeast Los Angeles County has taxed the existing facility resources of the Downey Fire Department. In response, The City of Downey has selected Westgroup Designs to provide comprehensive facility condition assessment and master planning services for Fire Stations No. 1, No. 2, No. 3 and No. 4.
Over its 60-year history, the Downey Fire Department has evolved from an operation that handled 363 fire and rescue calls in its first year to a modern fire department that currently responds to more than 11,000 emergencies annually. And as the Department’s operational model has broadened to encompass an increasing level of service to the community – particularly in the area of emergency medical services – stations built in the ‘60s and ‘70s became out-of-synch with the Department’s expanded mission. Westgroup Designs is in the process of completing facility condition assessments, master planning, and comprehensive programming to assure that each fire station can fully support the Downey Fire Department’s commitment to meeting the challenges of the future while providing state-of-the-art service to the Downey community of today.
Trabuco Hills High School stadium officially re-opened over the winter with WD’s design of a new track and field and upgraded adjacent facilities. With Trabuco Hills High School Athletics boasting the #1 Boys Track Team in Orange County and the football, lacrosse and track teams competing with top-notch OC talent, a new track and field has been a long time coming for athletes, coaches and fans alike.
The existing Trabuco Hills High School stadium previously housed a 10-year-old, deteriorating track and field with adjacent facilities over twenty years old. Saddleback Valley USD engaged Westgroup Designs to pump up the athlete and fan experience at the stadium. WD’s design of the new improvements include replacement of the existing synthetic turf with a more durable synthetic turf system; replacement of the existing asphalt base and track surface with a new urethane track and asphalt; and accessibility upgrades to the adjacent stadium facilities, including overall path of travel, drinking fountains, restrooms, bleacher seating, and assisted listening devices.
Trabuco Hills High School’s new track and field and stadium upgrades are the beginning of a series of improvements that WD is designing and delivering at Saddleback Valley USD’s high school campuses, including Laguna Hills, Mission Viejo and Trabuco Hills High Schools.
On April 5, the Coast Community College District Board of Trustees confirmed the selection of Westgroup Designs (WD) to provide planning and programming services to Coastline Community College, one of three colleges in the Coast Community College District. Coastline is a unique institution, serving both local and remote students through their four Orange County Centers and a robust distance-learning program.
WD will begin by creating a more collaborative workplace environment and a new 'one-stop' student services experience at Coastline’s College Center. At Coastline's three instructional campuses, WD will be working with stakeholders to provide integrated and technologically-enabled administrative and student support services for an enhanced educational experience, improved community engagement, and a cohesive branded-environment that reflects Coastline’s values.
Tustin Unified School District (TUSD) has a legacy of excellence in education and the District holds its facilities to the same high standards. Originally built in 1969 and last renovated in 1991, Robert P. Heideman Elementary School is ready for a modernization like many other aging school facilities in the District. As part of TUSD’s larger goal of increasing parity amongst all schools in the District, Westgroup Designs (WD) was brought in to design much-needed upgrades on campus. The vision for the 21,000 sf of improvements center around creating maintenance-friendly landscaping and seating areas, improving drop-off and pick-up circulation, and presenting a new face to the community while maintaining campus security.
Westgroup Designs, in collaboration with District and Heideman Elementary School stakeholders through our iterative design process, are finalizing the conceptual design for a new entry façade and plaza that will create a greater civic presence in the community and a more welcoming and engaging public space for students, teachers and parents to meet and socialize in.
Currently Heideman Elementary School’s entrance is dominated by awkward geometries, difficult-to-maintain landscaping and industrial fencing. WD introduced a material and landscape palette that purposely complements the look and feel of newer school sites in the District. The robust, industrial-grade security fencing is being replaced with new fencing appropriately-scaled for the community and students while a new manufactured stone entry façade presents an improved civic image while maintaining access control. The school’s existing vehicular student drop-off is intensely congested with only a partial lane truncated by diagonal parking spaces. WD reconfigured the parking to allow for a contiguous, longer drop-off lane to streamline vehicular circulation and improve the safety of students that walk or ride bikes to school.
Westgroup Designs’ resulting design strengthens the Heideman Elementary School’s learning community by encouraging social interaction and enhancing the sense-of-pride on campus, all while maintaining campus security and supporting the District’s goal of increasing parity amongst its schools. Westgroup Designs and Tustin Unified School District are moving forward with design development to maintain a schedule for having construction complete in time for the 2017-2018 school year.
Take a 360 tour of the Existing Site.
Take a 360 tour of the New Design.
“[Westgroup Designs] introduced TUSD to the term ‘Campus Transformation’ in the design work they’ve provided at a few of our aging sites. I have found that the entire team at Westgroup is of the highest professional and ethical caliber and are always on the leading edge of providing quality and timely services.”
David Miranda
Sr. Director of Maintenance, Operations & Facilities Tustin Unified School District
Brea Place is a 558,458-square-foot office campus on 30 acres, comprised of six buildings that range from one to six stories. Immediately adjacent to the 1.3 million-square-foot Brea Mall, Brea Place provides excellent access to retail, dining and hospitality amenities. With major tenants including Chevron Corporation and Merrill Lynch, Hines wanted to up the ante with additional on-site amenities to stay ahead of the game, so they partnered with Westgroup Designs to create a new common area to serve all tenants on campus.
Westgroup Designs transformed a 3,000 sf empty, un-leasable Garden Level (basement) in one of the buildings into a multi-functional Game Room for tenants to socialize, lounge, recharge and collaborate in. The game zone includes pool, ping pong, foosball and shuffleboard; the lounge area includes a refreshments bar, dining area and lounge seating with a television; and the collaborative workspace area includes white boards and movable, flexible seating.
Construction is currently finishing on the Brea Place Game Room and will be available for tenants to use by mid-June.
For more Westgroup Designs updates, check us out on Instagram and LinkedIn.