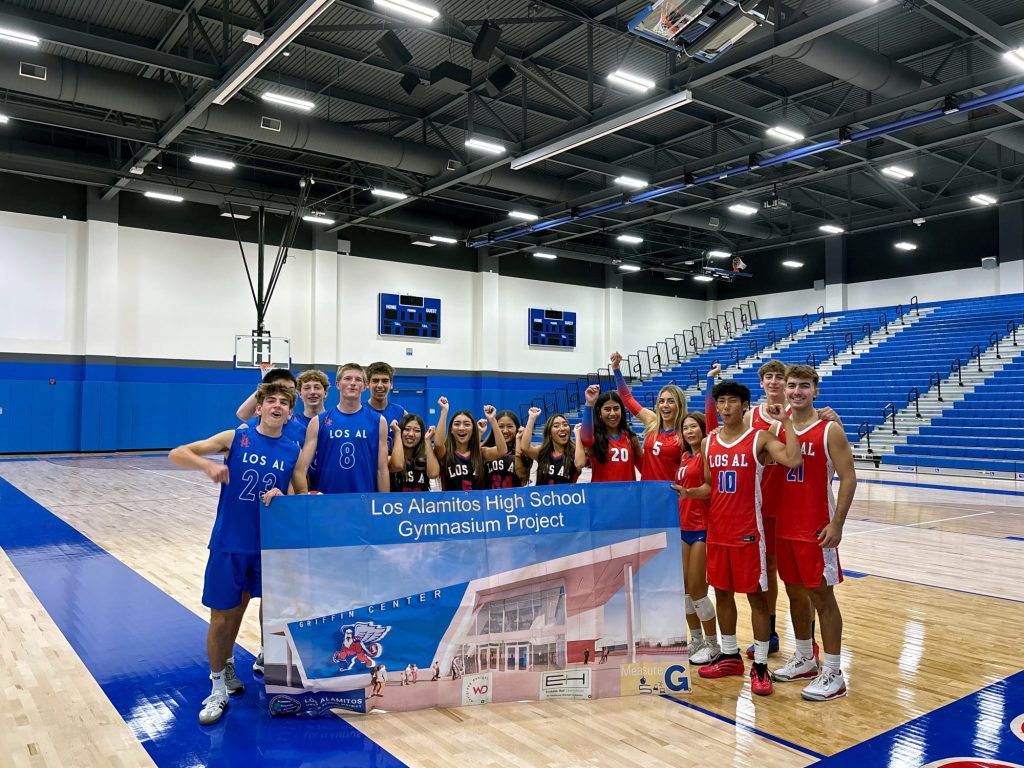Los Alamitos, CA — August 27, 2025
As the sun dipped below the horizon on Wednesday evening, a father paused outside the newly opened Griffin Center to snap a photo of his son standing proudly in front of the glowing griffin. The illuminated emblem cast colorful light across the boy’s back, capturing more than just a picture. It was a shared moment of school pride, community spirit, and family connection.
Yesterday, August 27, 2025, marked the official ribbon-cutting for the Los Alamitos Unified School District’s newest campus addition. The Griffin Center is a 34,000 square foot, state-of-the-art athletics and events facility, and the second ground-up project completed in partnership with architecture firm Westgroup Designs.
The event welcomed students, families, board members, and staff for an open house tour of the building. Guests explored the expansive three-court gymnasium, 2,000 seat retractable bleachers, four team rooms, weight training suite, and indoor-outdoor concessions. At the heart of the facility is the Hall of Champions, a double-height glass-enclosed lobby that celebrates the school’s storied athletic legacy and sets the stage for future generations of Griffins.
Westgroup Designs CEO, Sima Hassani, delivered remarks during the ceremony, thanking the District’s leadership and facilities team for their trust and coordination throughout the design and construction process. “The Griffin Center is more than a building,” Hassani shared. “It is a bold statement of what Los Alamitos values most: excellence, opportunity, and pride.”
She added, “The building tells a story through its very form. At the entry, the abstract geometry of the canopy suggests the powerful motion of a Griffin’s wing. It is a symbolic tribute to the school’s mascot and enduring spirit of athletic pride.”
Superintendent, Dr. Andrew Pulver, echoed those sentiments, adding:
“Westgroup Designs… brought vision and heart to this project—and, honestly, have you seen a high school gym ever look like this? I have not… As soon as you come up the driveway, you can’t help but see this Griffin pride.”
The Griffin Center was intentionally designed to serve more than just athletics. It supports PE classes, student assemblies, community events, and performances. For the first time, outdoor sports now benefit from access to restrooms and concessions. The project reflects the District’s Four A’s framework: Academics, Athletics, Activities, and the Arts, ensuring equity, flexibility, and long-term value.
“This is a place where every student can grow, physically, mentally, and emotionally,” Hassani said. “We are truly honored to be part of this journey and look forward to supporting the District’s continued vision.”
Throughout the evening, the excitement was palpable. ASB students who had joined the project photography team were thrilled to explore the finished facility. They commented on the scale of the space, noting how much larger it felt than the old gym, and eagerly asked what new project might be next.
With the Griffin Center now open, Los Alamitos High School gains more than a new building. It gains a destination. A space that strengthens school pride, supports student life, and stands as a symbol of community investment for years to come.

Spring Training is upon us, and the Fillmore High School Varsity Baseball Field is ready for future champions to hit it out of the park!
Our team scored a home run with the recently completed varsity-level facility, featuring dugouts, bullpens, bleachers, and everything needed to train the next generation of athletes. While the Fillmore Varsity Baseball Field is game-ready, our work continues on the Fillmore High School Athletic Complex—bringing a 3-court gym, locker rooms, wrestling room, and training spaces to life.
We're proud to deliver projects that shape the future of sports and empower student-athletes to achieve their best. Play ball!
Trabuco Hills High School stadium officially re-opened over the winter with WD’s design of a new track and field and upgraded adjacent facilities. With Trabuco Hills High School Athletics boasting the #1 Boys Track Team in Orange County and the football, lacrosse and track teams competing with top-notch OC talent, a new track and field has been a long time coming for athletes, coaches and fans alike.
The existing Trabuco Hills High School stadium previously housed a 10-year-old, deteriorating track and field with adjacent facilities over twenty years old. Saddleback Valley USD engaged Westgroup Designs to pump up the athlete and fan experience at the stadium. WD’s design of the new improvements include replacement of the existing synthetic turf with a more durable synthetic turf system; replacement of the existing asphalt base and track surface with a new urethane track and asphalt; and accessibility upgrades to the adjacent stadium facilities, including overall path of travel, drinking fountains, restrooms, bleacher seating, and assisted listening devices.
Trabuco Hills High School’s new track and field and stadium upgrades are the beginning of a series of improvements that WD is designing and delivering at Saddleback Valley USD’s high school campuses, including Laguna Hills, Mission Viejo and Trabuco Hills High Schools.