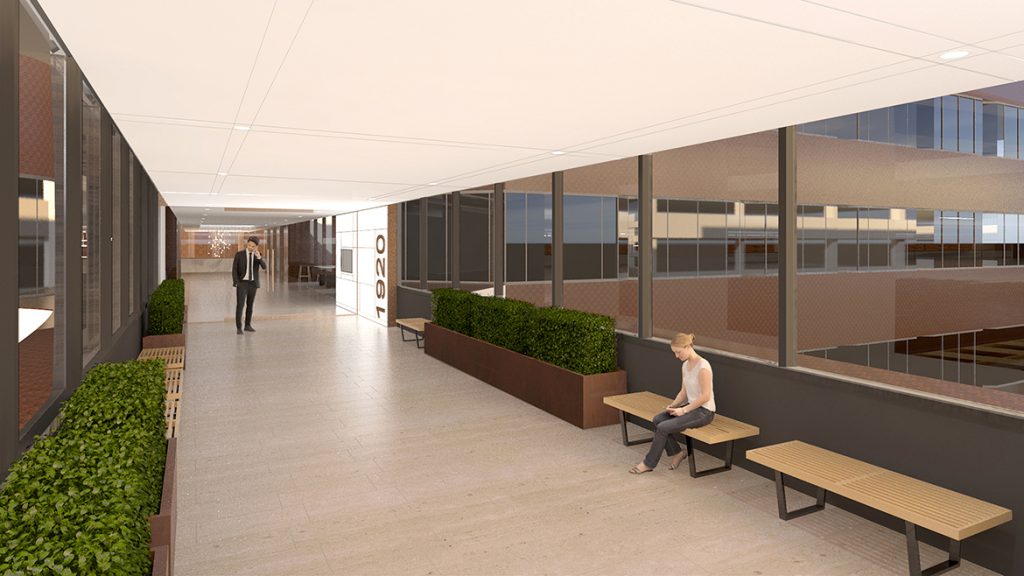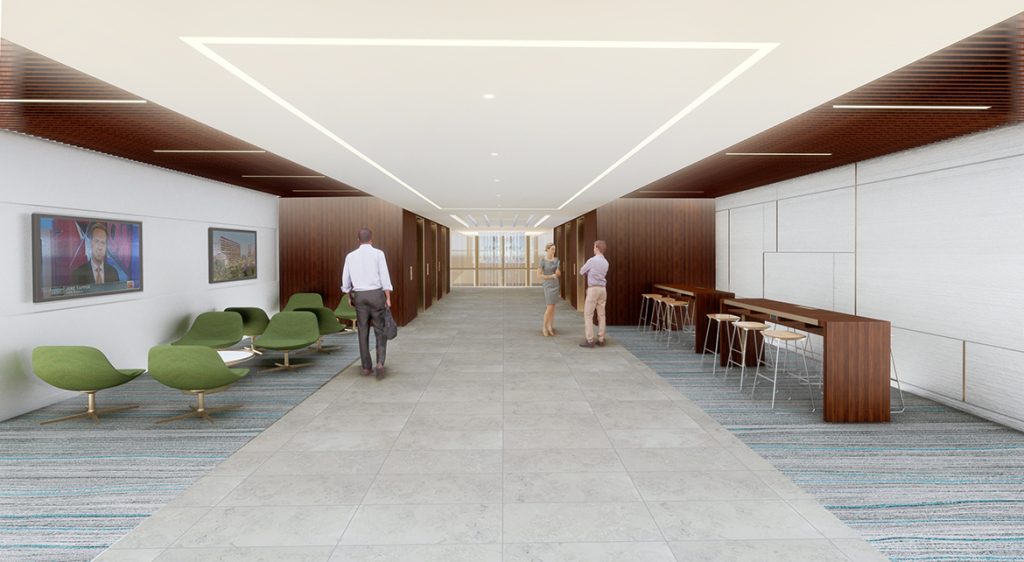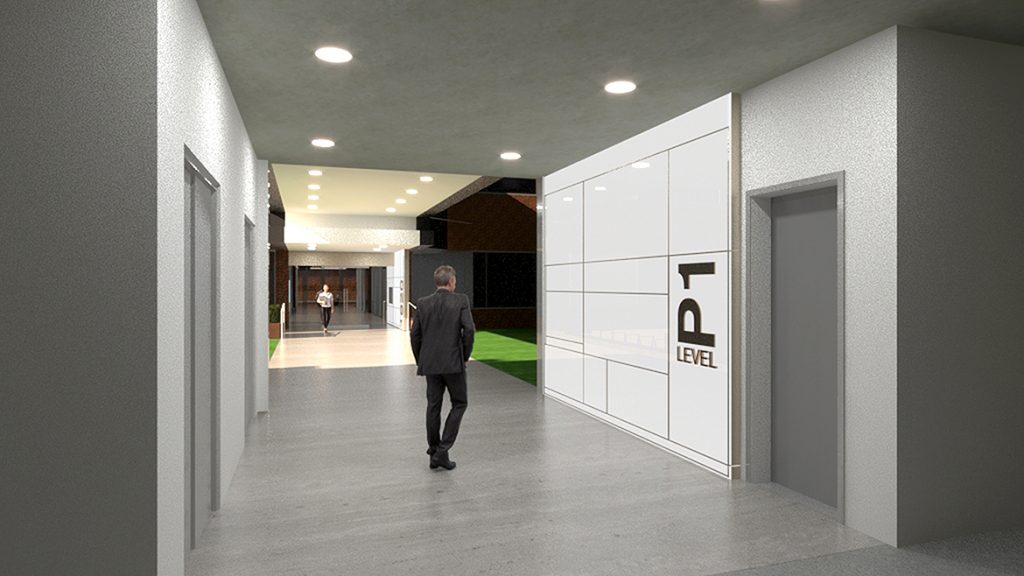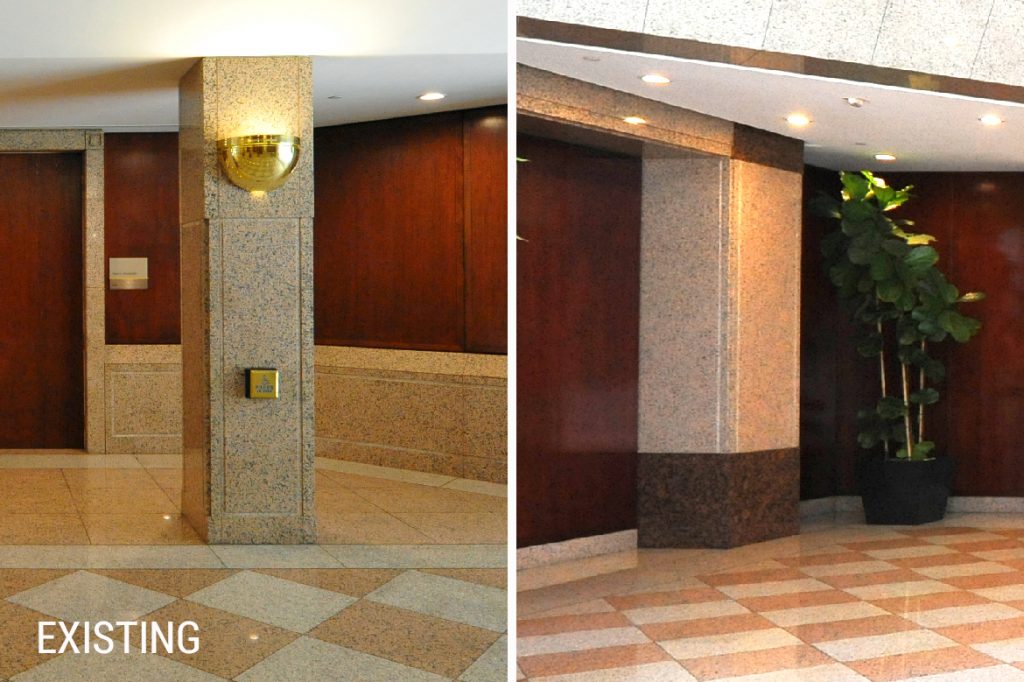Happy World Design Day! We commemorate today by acknowledging the responsibility and impact of all different types of design.
International Design Day is an opportunity to recognize the value of design across its many facets, and its power to affect positive change.
Design is all around us. It is embedded in every product you use, every building you enter. Everything around you have been designed by someone.
Architectural. Interior. User Experience. Graphics, Communication Media.
Product. Fashion. Industrial. Landscape. Entertainment.
And, as we all specialize in different areas of design, we share a common goal: to create solutions that enhance human experience.
Design is a critical aspect of building environments; encompassing the aesthetic, functionality, and sustainability of the spaces and places we inhabit.
As a firm committed to excellence in architecture and interior design, we recognize the impact that thoughtful design can have on the lives of those who experience living, working, playing, healing, and serving in these environments.
On April 27th, we celebrate World Design Day, and the critical role that all manner of design plays in producing a better, more beautiful, resilient, and functional world.
A global real estate investment firm with a presence in 19 countries and a portfolio totaling 531 properties, Hines asked Westgroup to provide a strategic redevelopment vision for their 155,000 sf multi-tenant office/warehouse building, in order to create one of the most unique and differentiated office environments in the Anaheim Canyon submarket.
We renovated both the main lobby and warehouse space for increased energy efficiency and “light and bright” appeal by first studying the opportunities for daylighting before replacing and adding light fixtures in each of the spaces.
Creating a sense of arrival was a key focus for the building’s main entrance. Two rows of tall, modern LED light posts rhythmically lead visitors from the parking area toward the main entrance. Exterior entry improvements included replacing the ubiquitous reflective glazing with dual-glazed, high-performance, clear glass units to permit views into the revitalized double-height lobby space beyond. The entrance, newly flanked by silver Alucobond-wrapped columns, reinforces a sense of outdoor-to-indoor transparency.
The 30-year-old lobby was repositioned as a two-story, modern collaborative meeting space with timeless natural finishes framing mountain views. Replacing fluorescent general lighting with LED fixtures at the ceiling was just the beginning: strategically integrated LED pendants and flush, linear fixtures highlight the natural-toned finishes selected to graphically represent the hills and plains of Anaheim’s 1800’s cityscape while recalling Anaheim’s original focus as the industrial center of the County.
The dark, 25,000-square foot warehouse space was converted into a bright and inspiring industrial office space. Two rows of new punched openings glazed with glare-resistant, high-performance glass boldly punctuate the existing tilt-up exterior walls while allowing for insertion of a future mezzanine between the new upper and lower windows. An ordered array of new skylights, strategically placed to accommodate multiple existing roof-mounted mechanical units, maximize daylighting. Furthering the natural light-filled industrial aesthetic, new aluminum and glass roll-up garage doors access adjacent patio and courtyard spaces. Our introduction of new efficient glazing and skylights results in little need for artificial lighting during the day. Complemented by enhanced roof deck insulation, the former warehouse’s energy costs have been reduced significantly.
Throughout the office areas, available tenant spaces were refreshed to attract progressive, creative firms looking for wide open, bright space with industrial appeal. Augmenting the efficiency of the interior spaces, underutilized outdoor areas - including the entry plaza, side patio and a 7,000 sf enclosed courtyard - were remodeled and activated as new amenity spaces, efficiently illuminated with LED fixtures around functional gathering and feature areas. Offering tenant access during the day and evening, these enhanced landscape spaces extend the opportunities for tenants to dine, lounge, collaborate and socialize.
Our resulting design effectively combines beauty with intelligence, leveraging the benefit of natural resources and incorporating energy efficient solutions to reduce operational costs while maximizing the user experience.
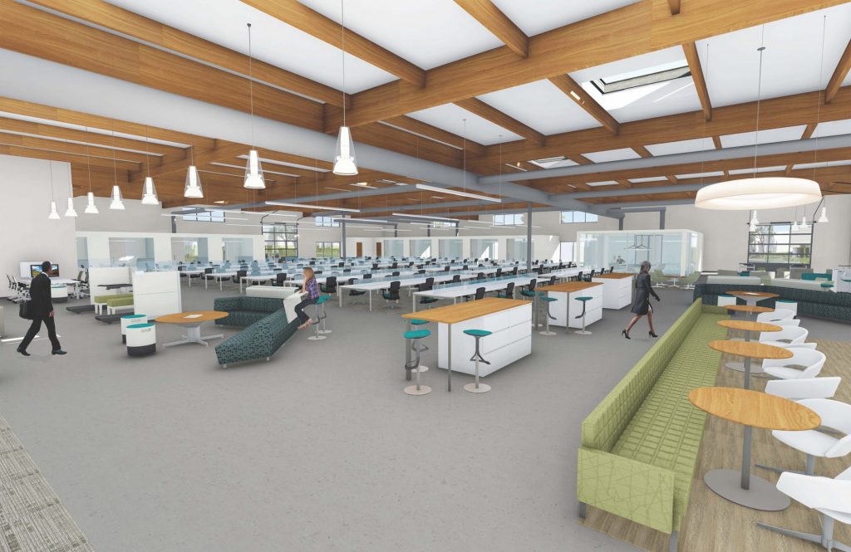
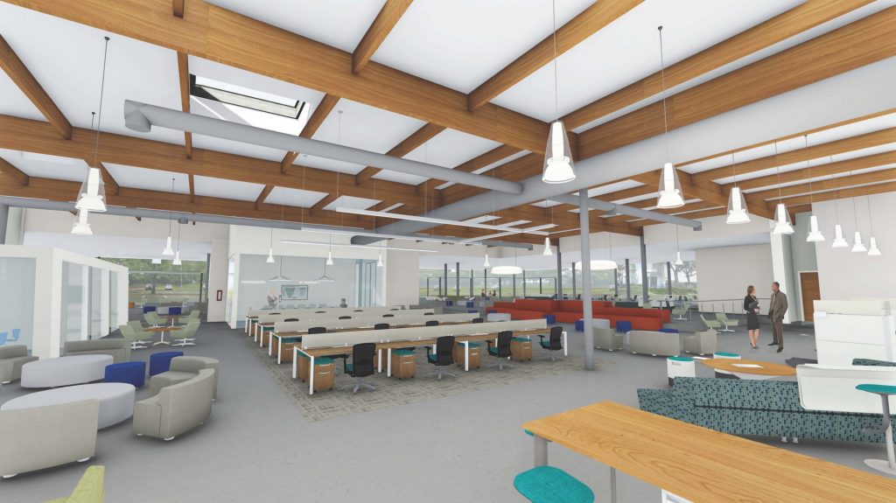
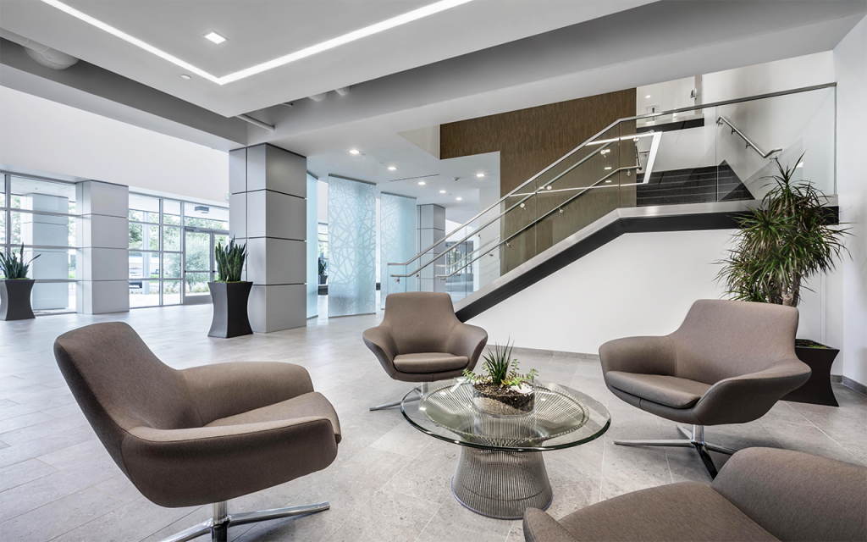
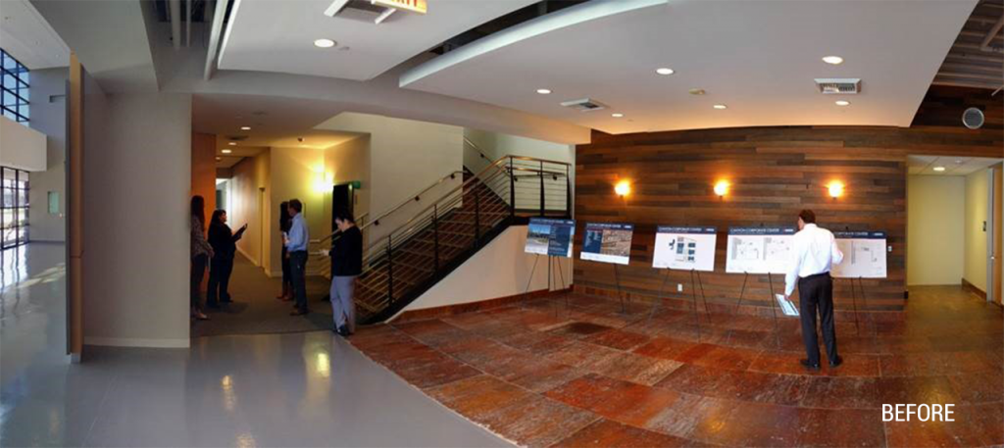
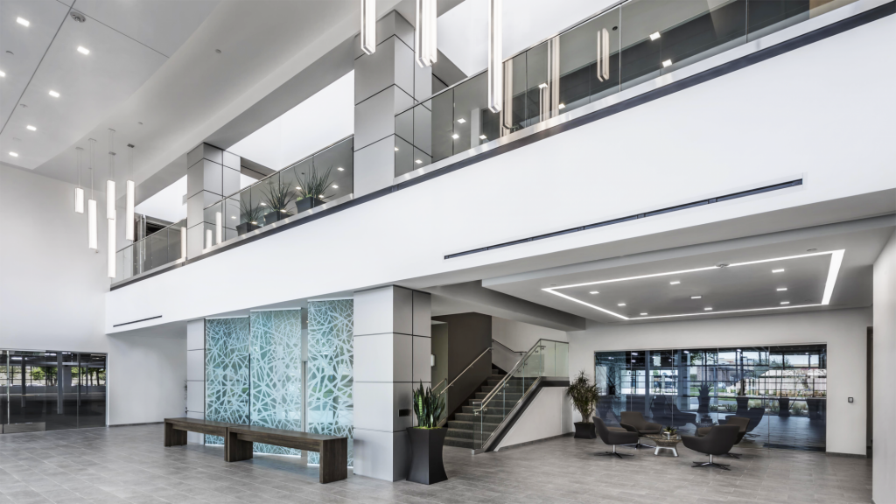
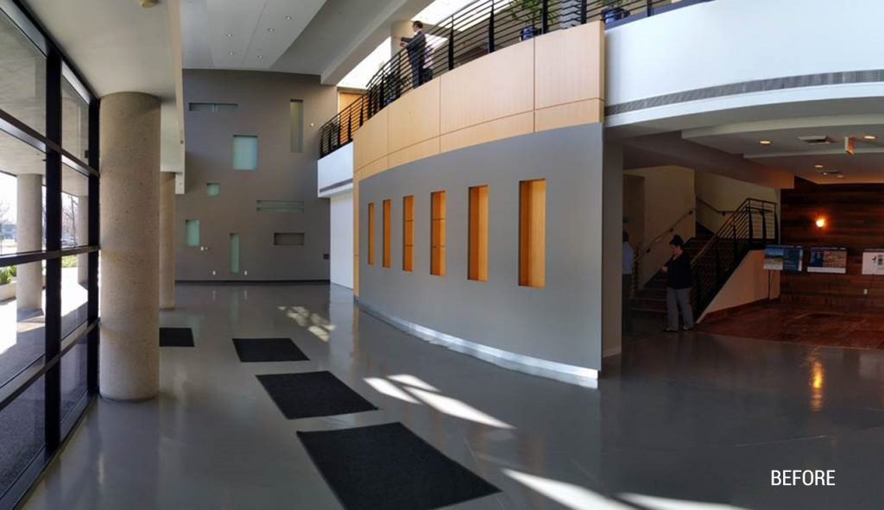
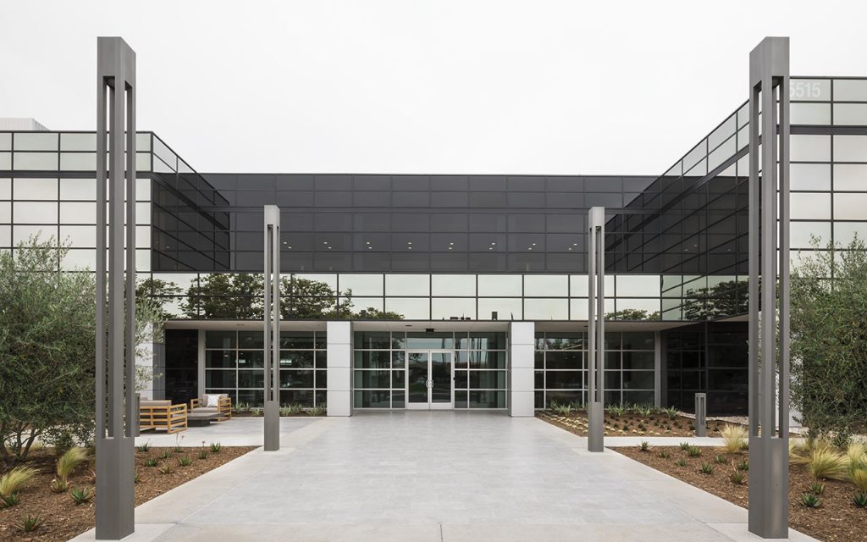
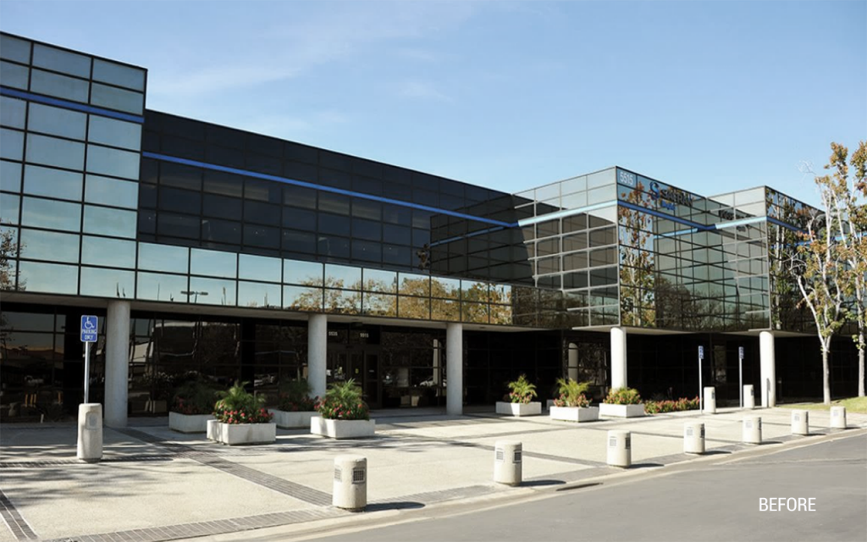
Owners, landlords and tenants who contemplate remodeling occupied space often delay for fear that construction will be too disruptive - restricting access, reducing productivity and making their lives miserable for longer than they can tolerate. And when the scale of reinvestment includes both major interior renewal and site renovations, a project can have hundreds of moving parts to coordinate. Remodeling a fully-occupied building undeniably impacts the working environment, but strategic advice and direction by an experienced design and construction team regarding logistics, sequencing and phasing can significantly mitigate Owner concerns and effects on tenants, offering the rewards of few obstacles during the process and a fresh, new look at completion: a veritable win-win.
Westgroup is currently working with an Owner who understands and welcomes this strategic approach to upgrading, updating and remodeling all common areas and outdoor amenity spaces of their more than 80% leased, 10-story, 213,000 SF corporate office tower in Orange. Design and construction choreography is key: discussion of multiple phases, multiple permits and strategic management of people and work flow was the first order of business.
Comprehensive enhancements will be both functional and aesthetic, from energy and lighting upgrades and restroom accessibility to a new, modern appearance for the dated ground floor. Including main lobbies, ten floors of common corridors and restrooms, a conferencing facility, fitness center and hospitality/food service, the remodel will also address outdoor seating and feature areas, culminating with a new and welcoming canopy to frame the entry.
Rather than completing the design and construction on a piecemeal basis, the benefit to approaching the remodel holistically is the opportunity to find synergies between amenity spaces and needs. Integrating areas of the conference center, break-out space, food service and fitness center with redesign of individual activity areas reveals opportunities for great connection and flow between them. Re-planning these areas together also contributes to more effective circulation and system efficiency, allowing for larger, more flexible and attractive user space: great for landlords and appealing to discriminating tenants.
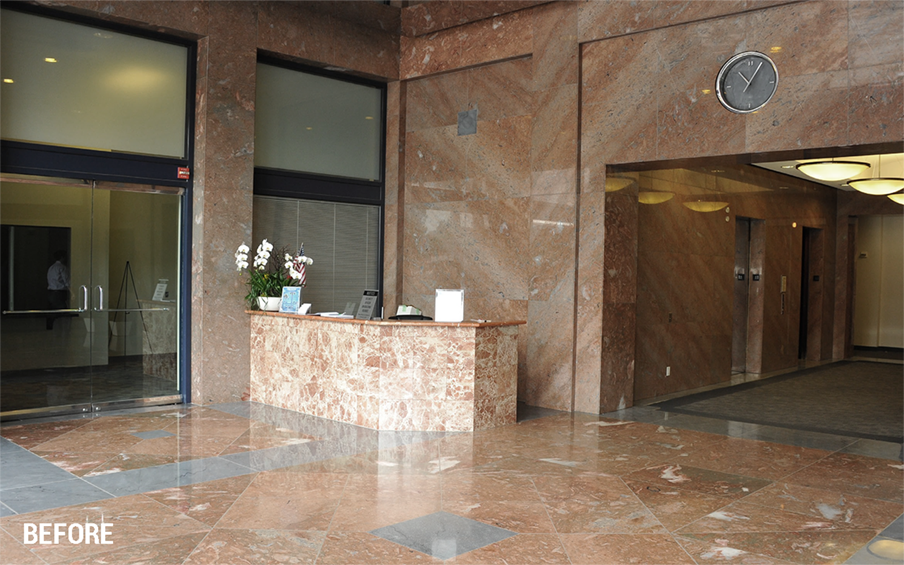
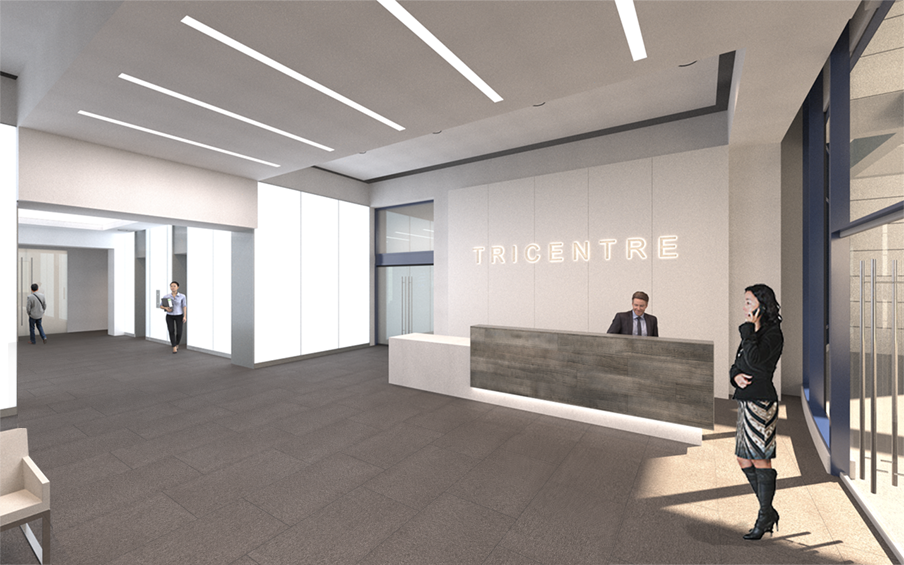
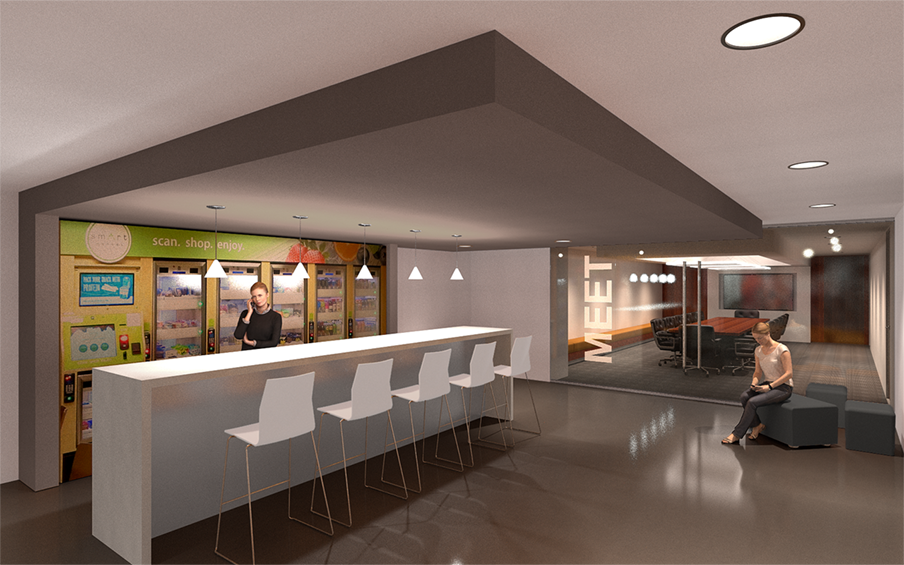
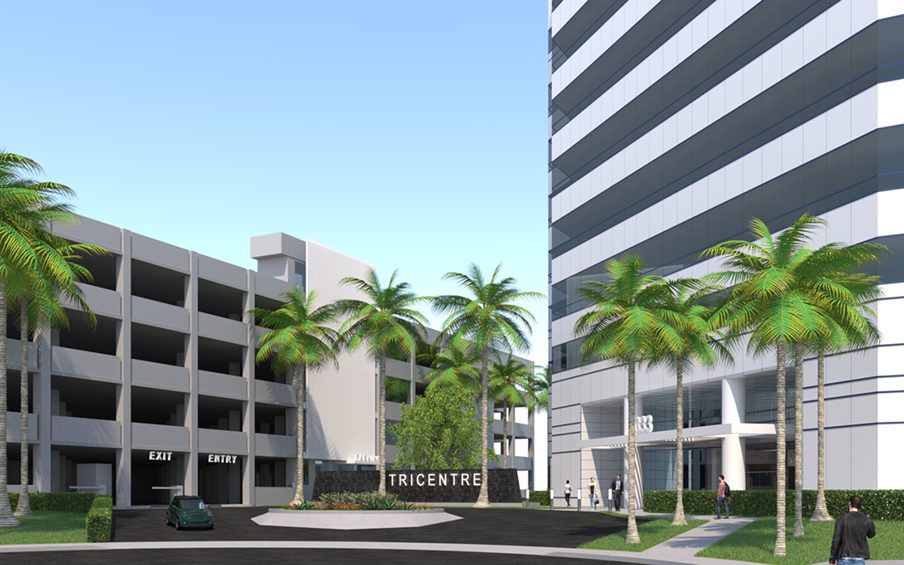
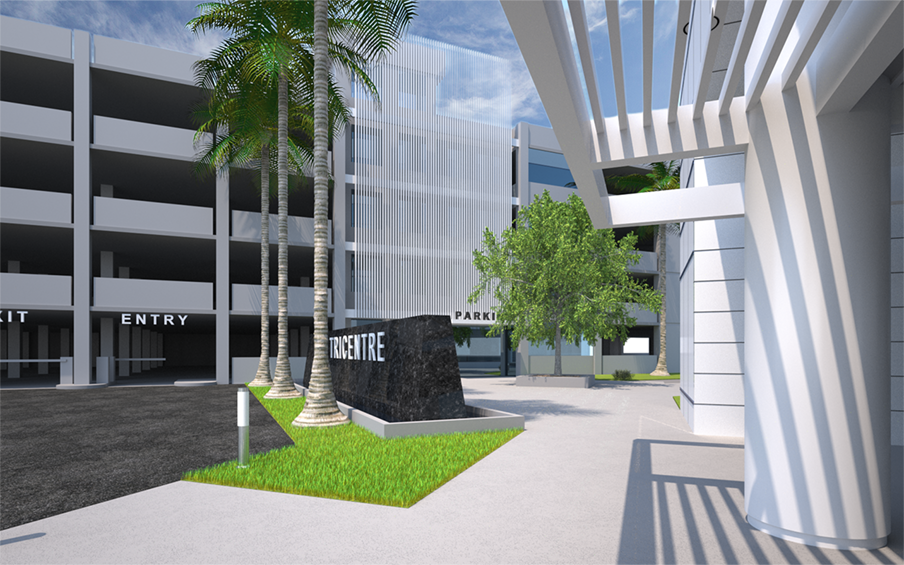
The OC market continues to see competition for attractive, progressive and flexible primary workspace as “repositioning” remains a favored real estate strategy. When owners and landlords initiate an overhaul of common areas to support collaborative activities and lifestyle amenities, both established firms and start-ups can often be enticed to take less office space per person in exchange for these updated, flexible areas that are shared with fellow tenants. With lines blurred between work and play, the positive perception of work/life balance engendered by these amenity spaces can be a differentiator as firm leaders seek to recruit and retain staff in a competitive marketplace, suggesting that the contemporary work environment is all about creating the ultimate inner-office experience.
Technology is key to many of these progressive amenities. Savvy clients, familiar with flexible workplace planning concepts, already know terms like “hot desking”, “hoteling” and “virtual office”. Information access in these new common areas must also gratify immediate needs, whether for interactive wayfinding, live news, promotion or knowledge sharing, and rapidly changing technology influences their design a step further. A space, facility or amenity featuring technology must be designed with the flexibility to allow for equipment upgrades, monitor size changes, orientation and mobility if it’s to continue exceeding the expectations of tomorrow’s tenants. And while a campus environment can offer everything from cafes to fitness centers, bocce courts and medical clinics, we note a strong desire to position amenities immediately adjacent to tenant space so that they function as an effective extension of the primary workspace.
In a recent concept design, Westgroup recommended this strategy to one of our corporate clients. To modernize common areas within a pair of high rise towers originally built in the 1980s, Westgroup enhanced their visual appeal by substituting wood veneered panels for the original dark granite interior walls and matte finished stone tile for the highly-polished floor, removing associated ornamental stone and metal detailing, softening the existing sharp angles, and infusing the spaces with both natural and diffused light. Removing thick, ornamental, stone-clad columns throughout the second-floor lobby revealed a larger, brighter, more open and flexible space, perfect as a shared tenant commons for lounging, meeting, collaboration, game room and more. Creating “touch down” as well as appointed activity spaces with both high-tech and high-touch features offers new and unparalleled value to tenants, who will be able to enjoy these benefits without leaving their building.
