As part of our typical design process, beginning with space planning, we work in 3D- in real space, in real time. Here is a sample of one of our recent projects, developed with our 3D modeling technology! This digital experience, customized to satisfy the viewer’s curiosity for detail, reveals the ultimate potential of the space, enhancing the understanding of the space’s look, feel and function.
Whether designers or end users of great space, we are all visual people…and delight in being given this opportunity to see beyond what mere drawings can tell us. Utilizing tools like this on every project not only expedites the design process, saving time, but is an invaluable tool for collaboration and communication, from early conceptual modeling to the final construction documentation.
We invite you to immerse yourself in the early phase of the design process with us….Step inside and enjoy the experience!
Westgroup Designs is proud to announce the well-deserved promotions for several of our team members! Thanks to the progressive leadership style with innovative approach to design solutions, these invaluable team members continue to chart new paths to improve environments that help people work, learn, serve, play and heal. WD is proud to announce the following promotions:
David Smith promoted to Principal at Westgroup Designs.
With a 35+ year career, Dave has been responsible for a range of diverse, award-winning projects and continues to lead our team through successful planning, design, and construction phases of work.
Kenneth Ong promoted to Associate Principal at Westgroup Designs.
Ken brings over two decades of professional experience and an impressive body of work that includes international high-rise projects as well as mixed-use, retail, commercial office and K- 14 academic buildings.
Robyn Taylor promoted to Associate Principal at Westgroup Designs.
A Certified Interior Designer with three decades of experience in creative workplace, and with lifestyle, health & wellness, and commercial clients, Robyn is regarded as an expert in the delivery of transformational environments that promote clear branding, learning, collaboration and communication, efficiency and enhanced user experience.
Craig Whitridge promoted to Senior Associate at Westgroup Designs.
Craig offers a vast amount of technical expertise in projects including office, medical, civic, manufacturing, military, entertainment, residential, and school buildings. His dedication to quality and attention to detail have earned him industry praise and recognition from contractors, owners, and building operators alike.
Dave Duff promoted to Associate at Westgroup Designs.
Dave’s 25+ years of architectural experience form the basis of his exceptional expertise and mentorship in design team management, client collaboration, construction documentation and construction administration. His expertise includes civic, K-12, mixed-use, and retail.
Jon Freeberg promoted to Associate at Westgroup Designs.
Jon’s leadership and commitment to modern, sustainable practices across all aspects of the design and construction process have resulted in WD’s most notable high-performance buildings.
About Westgroup Designs
Westgroup Designs (WD) is a comprehensive Planning, Architecture and Interior Design firm with locations in Los Angeles and Orange County. Founded in 1989, WD is a woman-owned business that values passion, integrity, execution, teamwork and an enthusiasm for discovery. We specialize in educational, civic, aviation, healthcare, and commercial facilities, ranging from tenant improvements and renovations to new ground-up buildings and campuses. Learn more about our company culture on Instagram.
WD’s Bocce Ball team name, The Notorious B.O.C.C.E., pays tribute to The Notorious B.I.G. who is ranked one of the top 10 greatest rappers of all time by Billboard Magazine. Gold crowns & chains, spirited shirts, Bocce skills, and a custom rap led WD to victory for both the Most spirited team and first place in the A+D Division!
We are so grateful for IOS and Haworth for putting on such a great event that creates an opportunity to raise money for Laura’s House, an important charity in Orange County.
8th Annual IOS + Haworth Charity Bocce Ball Tournament is a social gathering that raises money for the winning Bocce Ball teams’ charity of choice.
Laura’s House is a domestic violence safe refuge, providing over 4,000 abused women and children with shelter, as well as supportive services for 50,000 people such as counseling, life skills education and legal assistance. To learn more, click here.

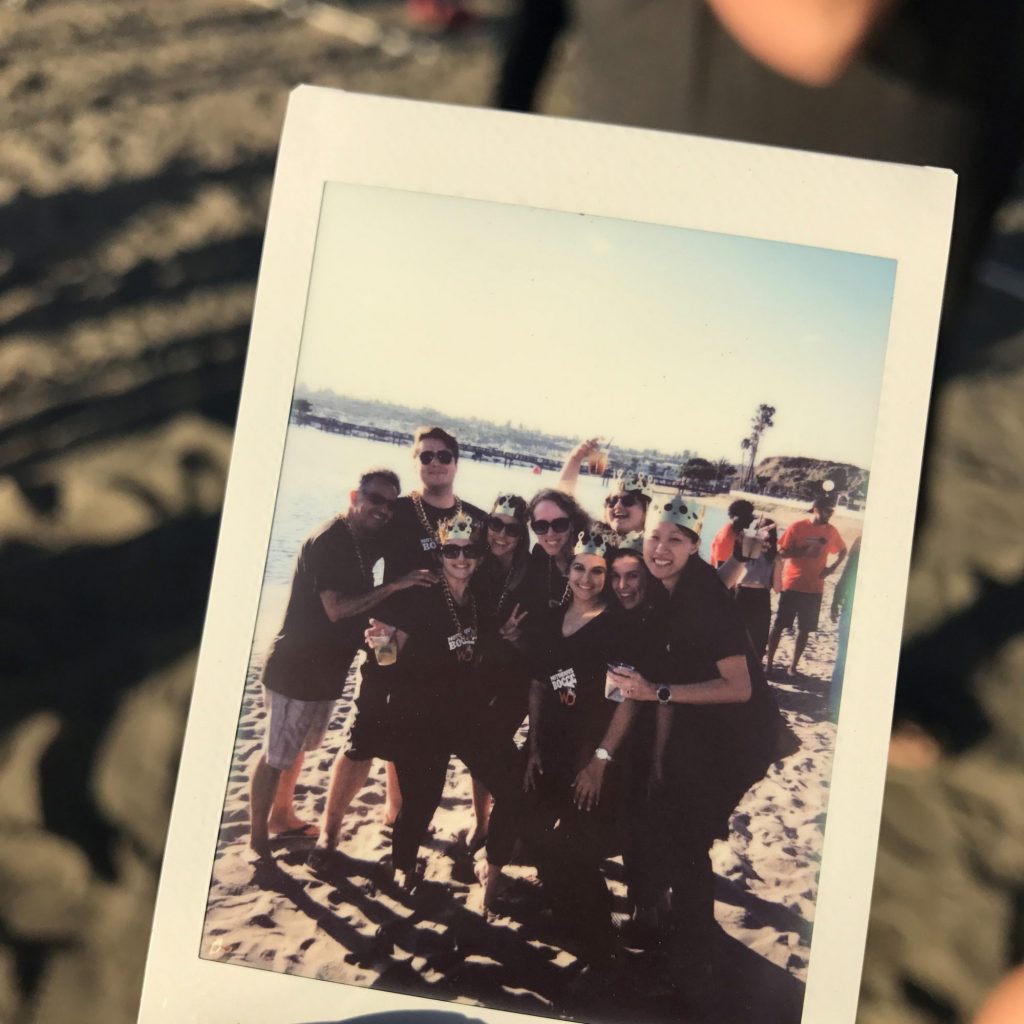
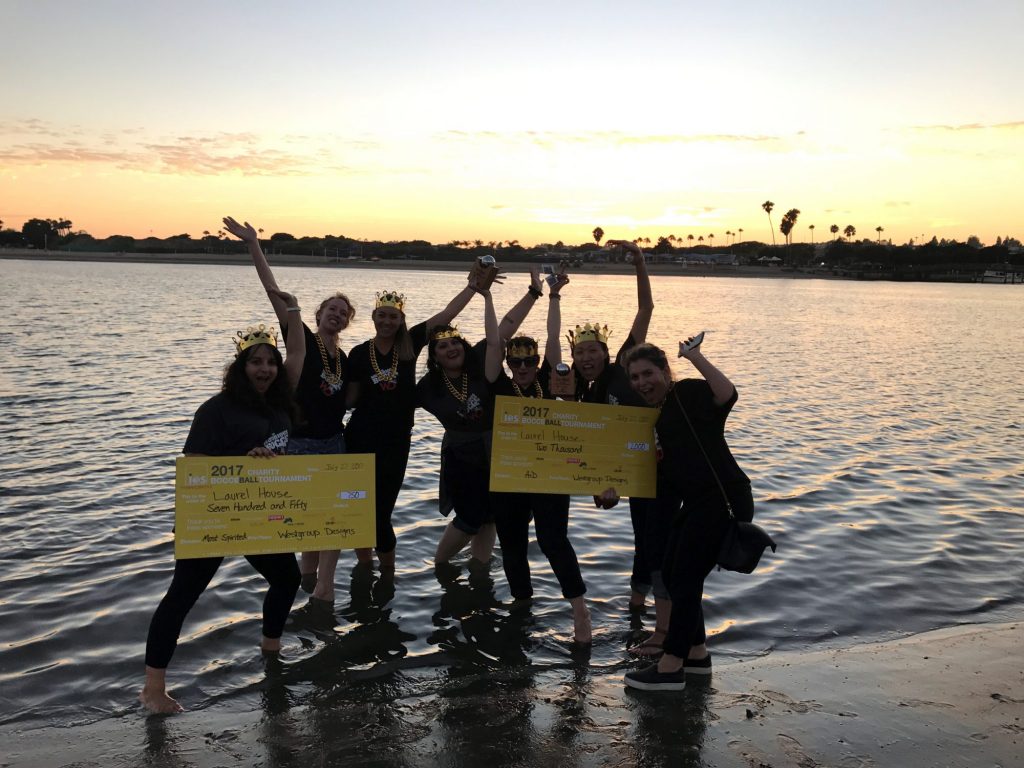
WD is proud to announce that our company is listed in the Top 5 Best Places to Work from the OC Business Journal. What makes us stand out? Team spirit, happy employees, and projects we are passionate about! Here at Westgroup Designs, we design experiences that positively affect the way people live, creating memorable experiences with innovative and out-of-the-box design. We have a team that supports and encourages one another, making each day at WD a fun one! Our office culture, love of collaboration, and passion for our work is taking us places.
Great things happen when you love what you do!
Best Places to Work in Orange County is a survey competition that determines the best employers in the area. Managed by Best Companies Group (BCG) and published in the Orange County Business Journal, 2017.

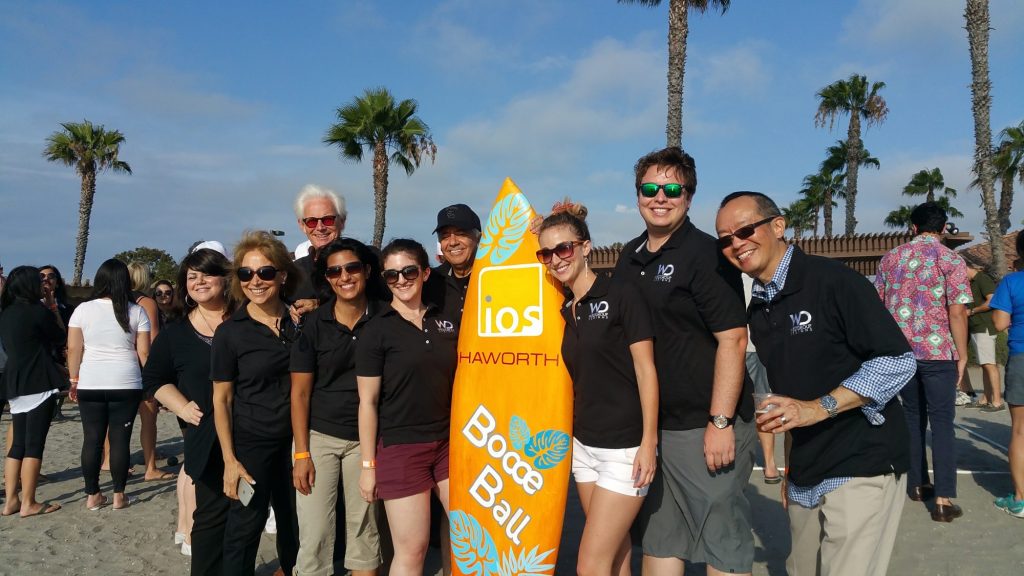
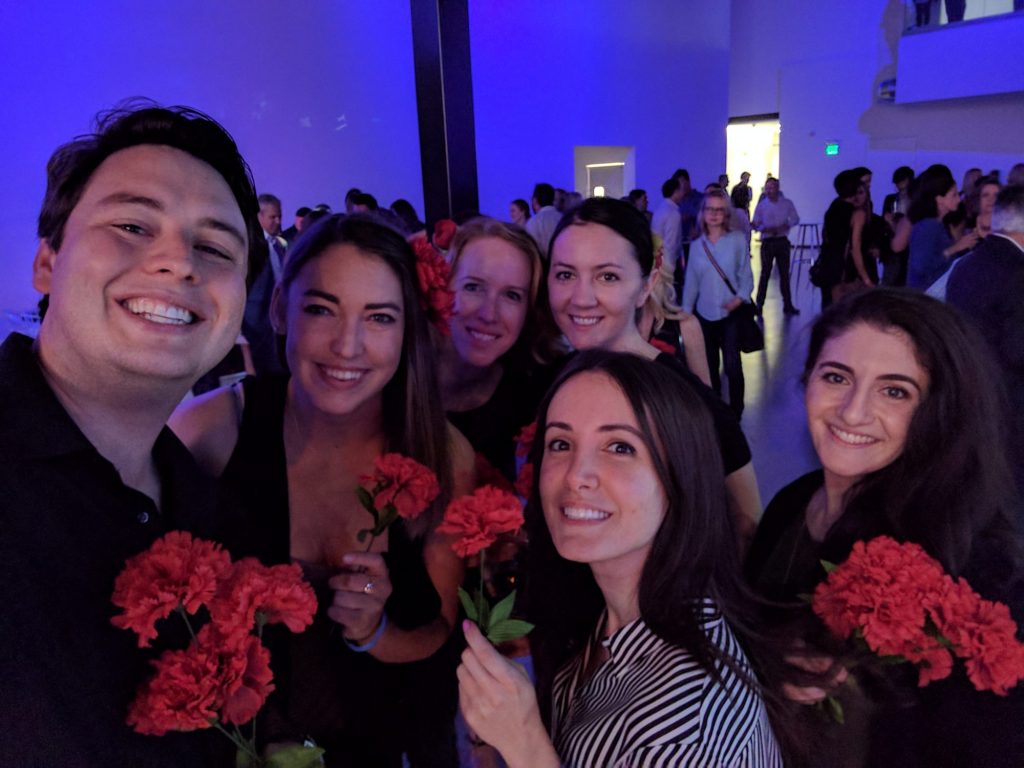
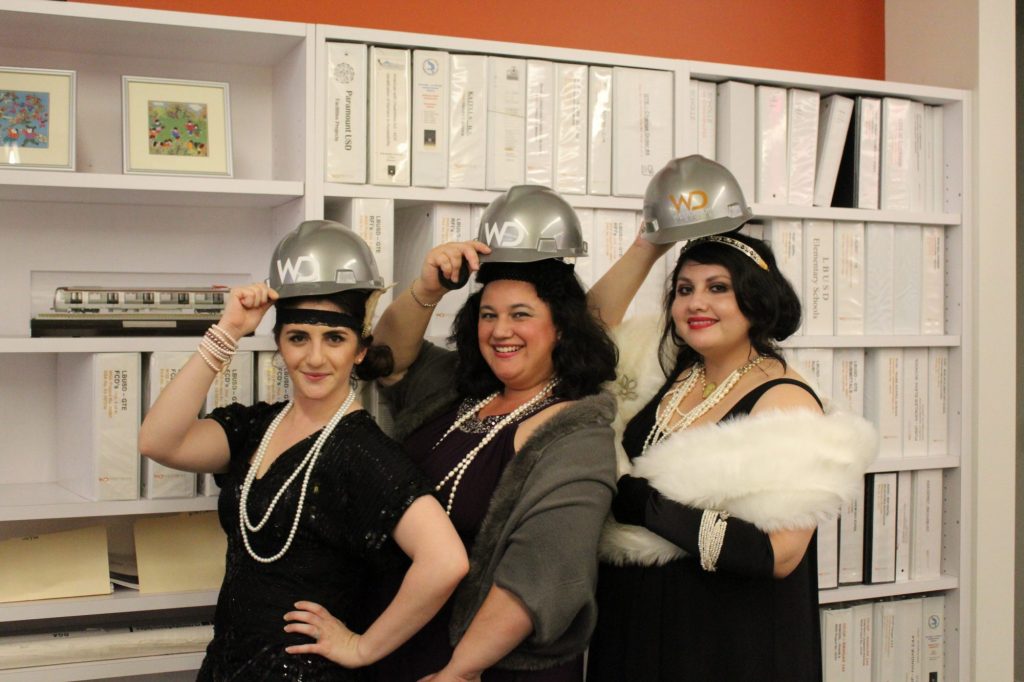
A global real estate investment firm with a presence in 19 countries and a portfolio totaling 531 properties, Hines asked Westgroup to provide a strategic redevelopment vision for their 155,000 sf multi-tenant office/warehouse building, in order to create one of the most unique and differentiated office environments in the Anaheim Canyon submarket.
We renovated both the main lobby and warehouse space for increased energy efficiency and “light and bright” appeal by first studying the opportunities for daylighting before replacing and adding light fixtures in each of the spaces.
Creating a sense of arrival was a key focus for the building’s main entrance. Two rows of tall, modern LED light posts rhythmically lead visitors from the parking area toward the main entrance. Exterior entry improvements included replacing the ubiquitous reflective glazing with dual-glazed, high-performance, clear glass units to permit views into the revitalized double-height lobby space beyond. The entrance, newly flanked by silver Alucobond-wrapped columns, reinforces a sense of outdoor-to-indoor transparency.
The 30-year-old lobby was repositioned as a two-story, modern collaborative meeting space with timeless natural finishes framing mountain views. Replacing fluorescent general lighting with LED fixtures at the ceiling was just the beginning: strategically integrated LED pendants and flush, linear fixtures highlight the natural-toned finishes selected to graphically represent the hills and plains of Anaheim’s 1800’s cityscape while recalling Anaheim’s original focus as the industrial center of the County.
The dark, 25,000-square foot warehouse space was converted into a bright and inspiring industrial office space. Two rows of new punched openings glazed with glare-resistant, high-performance glass boldly punctuate the existing tilt-up exterior walls while allowing for insertion of a future mezzanine between the new upper and lower windows. An ordered array of new skylights, strategically placed to accommodate multiple existing roof-mounted mechanical units, maximize daylighting. Furthering the natural light-filled industrial aesthetic, new aluminum and glass roll-up garage doors access adjacent patio and courtyard spaces. Our introduction of new efficient glazing and skylights results in little need for artificial lighting during the day. Complemented by enhanced roof deck insulation, the former warehouse’s energy costs have been reduced significantly.
Throughout the office areas, available tenant spaces were refreshed to attract progressive, creative firms looking for wide open, bright space with industrial appeal. Augmenting the efficiency of the interior spaces, underutilized outdoor areas - including the entry plaza, side patio and a 7,000 sf enclosed courtyard - were remodeled and activated as new amenity spaces, efficiently illuminated with LED fixtures around functional gathering and feature areas. Offering tenant access during the day and evening, these enhanced landscape spaces extend the opportunities for tenants to dine, lounge, collaborate and socialize.
Our resulting design effectively combines beauty with intelligence, leveraging the benefit of natural resources and incorporating energy efficient solutions to reduce operational costs while maximizing the user experience.
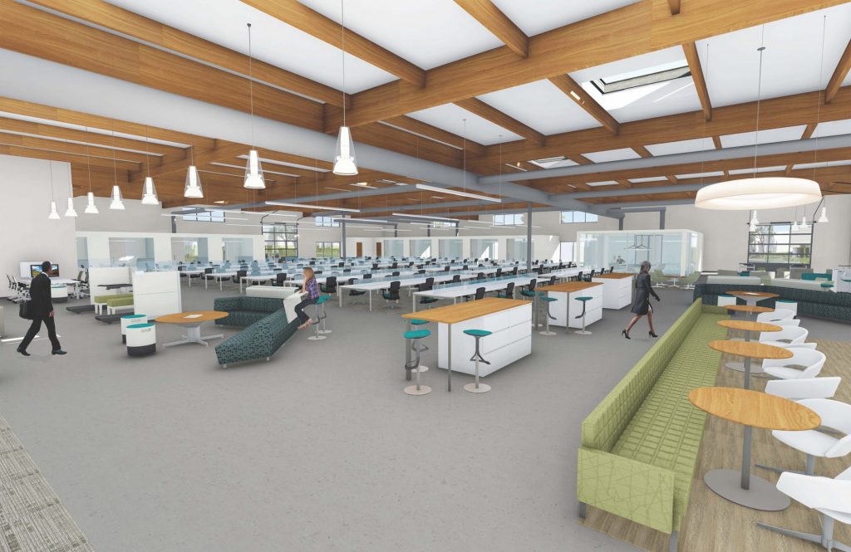
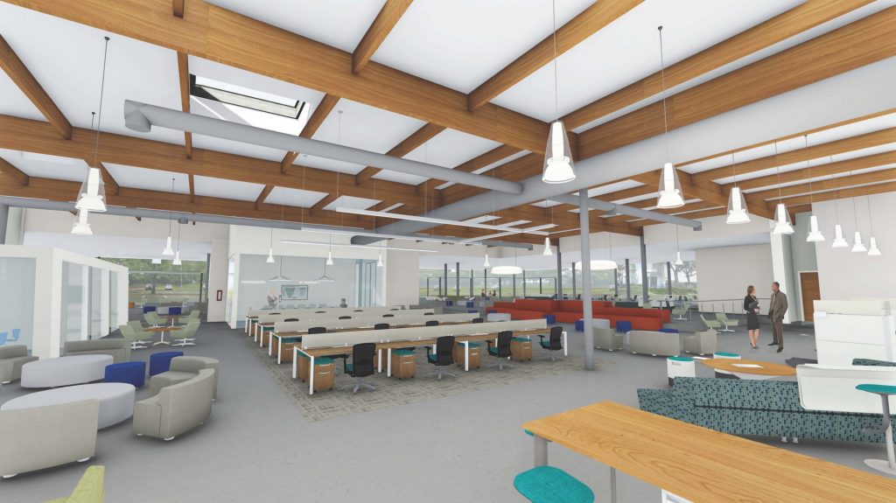
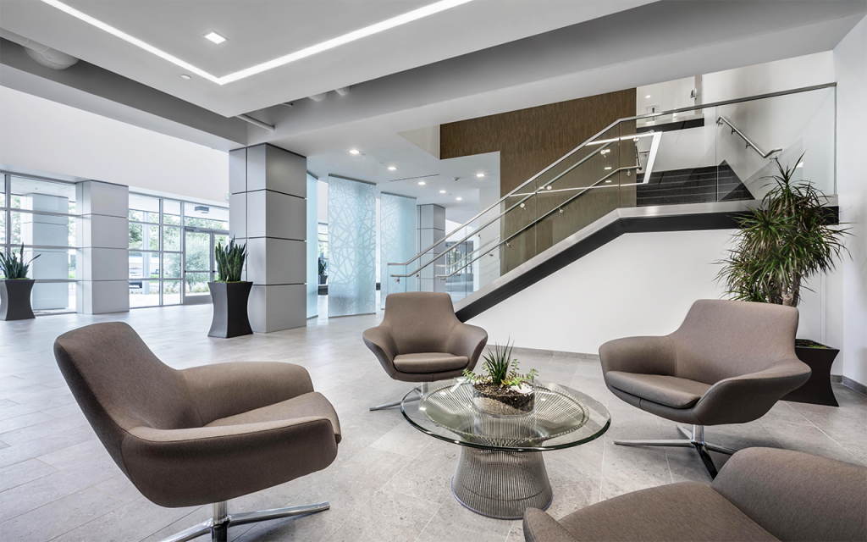
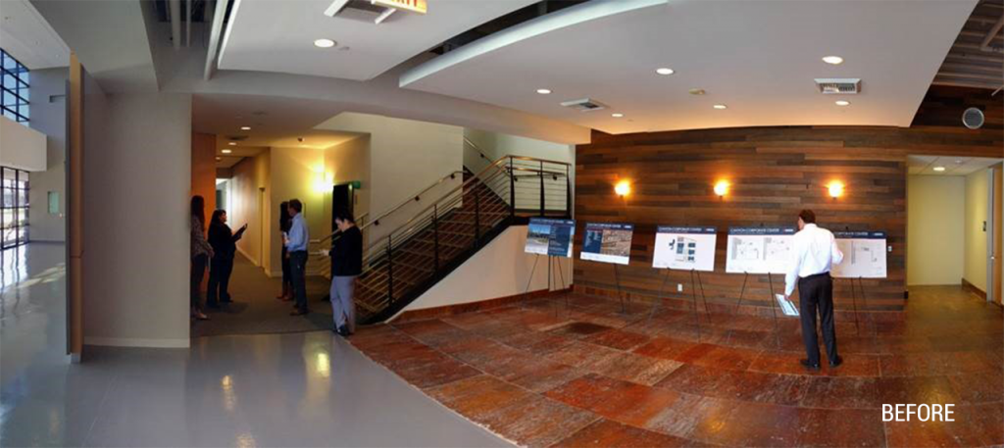
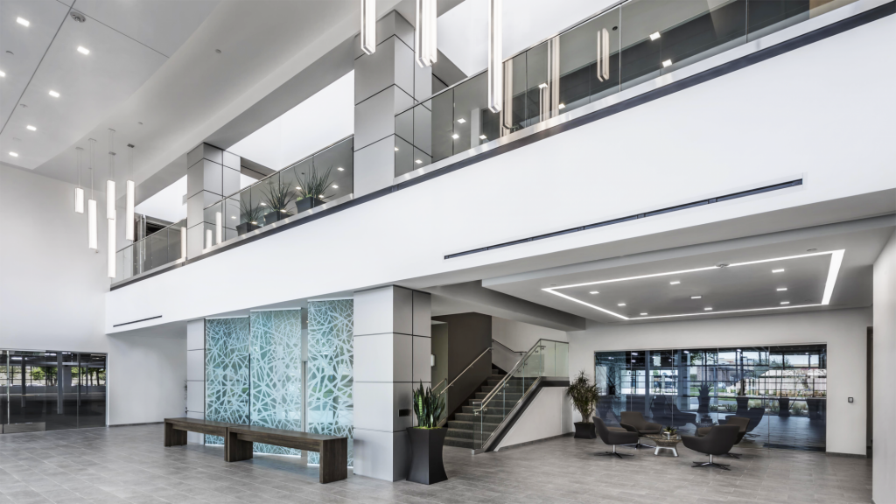
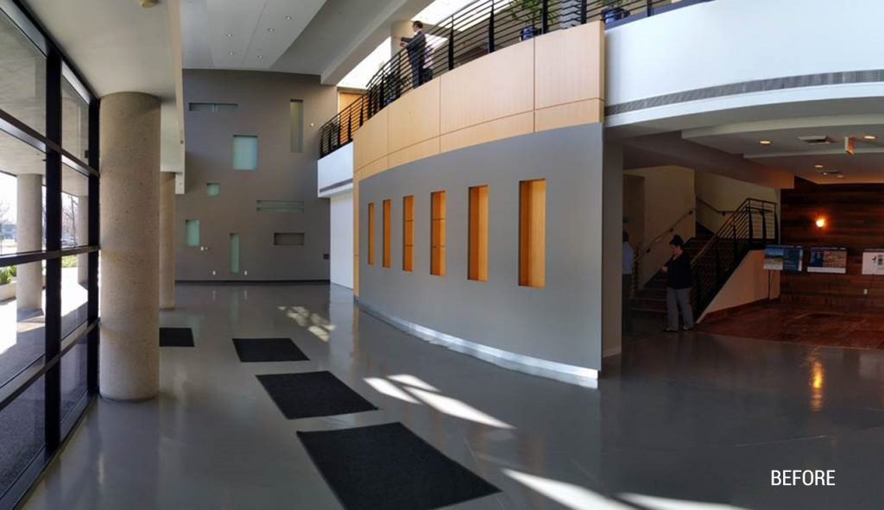
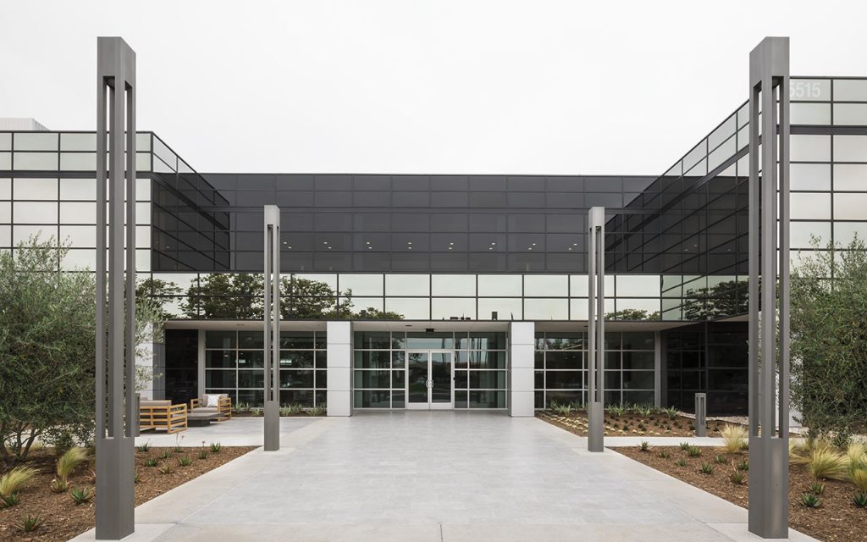
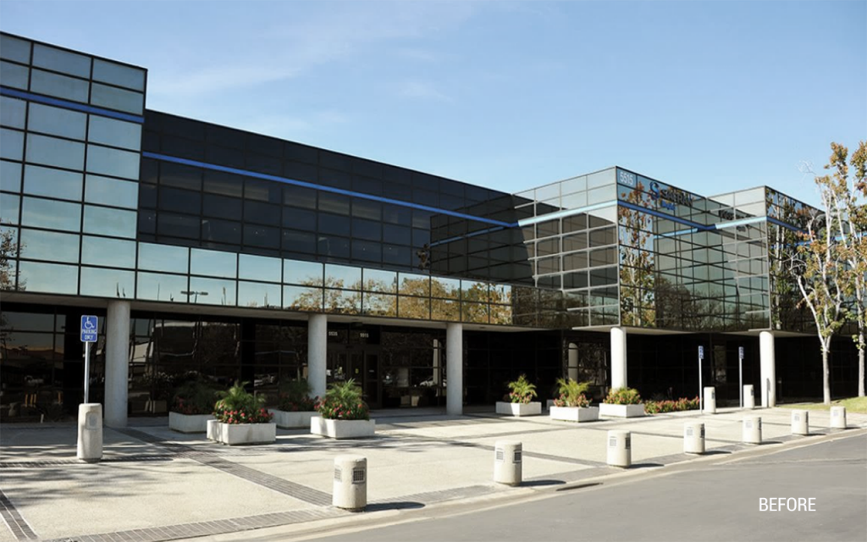
Opzoon Technology Co., Ltd. Is a global solutions provider for data center and cloud computing with over 400 patents. Fueling the company’s meteoric growth is an expansion of its core R&D operations through the construction of a new R&D Tech Campus / Data Center in Tianjin and Westgroup Designs (WD) is designing the first phase. Click here to view the project case study.