The OC market continues to see competition for attractive, progressive and flexible primary workspace as “repositioning” remains a favored real estate strategy. When owners and landlords initiate an overhaul of common areas to support collaborative activities and lifestyle amenities, both established firms and start-ups can often be enticed to take less office space per person in exchange for these updated, flexible areas that are shared with fellow tenants. With lines blurred between work and play, the positive perception of work/life balance engendered by these amenity spaces can be a differentiator as firm leaders seek to recruit and retain staff in a competitive marketplace, suggesting that the contemporary work environment is all about creating the ultimate inner-office experience.
Technology is key to many of these progressive amenities. Savvy clients, familiar with flexible workplace planning concepts, already know terms like “hot desking”, “hoteling” and “virtual office”. Information access in these new common areas must also gratify immediate needs, whether for interactive wayfinding, live news, promotion or knowledge sharing, and rapidly changing technology influences their design a step further. A space, facility or amenity featuring technology must be designed with the flexibility to allow for equipment upgrades, monitor size changes, orientation and mobility if it’s to continue exceeding the expectations of tomorrow’s tenants. And while a campus environment can offer everything from cafes to fitness centers, bocce courts and medical clinics, we note a strong desire to position amenities immediately adjacent to tenant space so that they function as an effective extension of the primary workspace.
In a recent concept design, Westgroup recommended this strategy to one of our corporate clients. To modernize common areas within a pair of high rise towers originally built in the 1980s, Westgroup enhanced their visual appeal by substituting wood veneered panels for the original dark granite interior walls and matte finished stone tile for the highly-polished floor, removing associated ornamental stone and metal detailing, softening the existing sharp angles, and infusing the spaces with both natural and diffused light. Removing thick, ornamental, stone-clad columns throughout the second-floor lobby revealed a larger, brighter, more open and flexible space, perfect as a shared tenant commons for lounging, meeting, collaboration, game room and more. Creating “touch down” as well as appointed activity spaces with both high-tech and high-touch features offers new and unparalleled value to tenants, who will be able to enjoy these benefits without leaving their building.
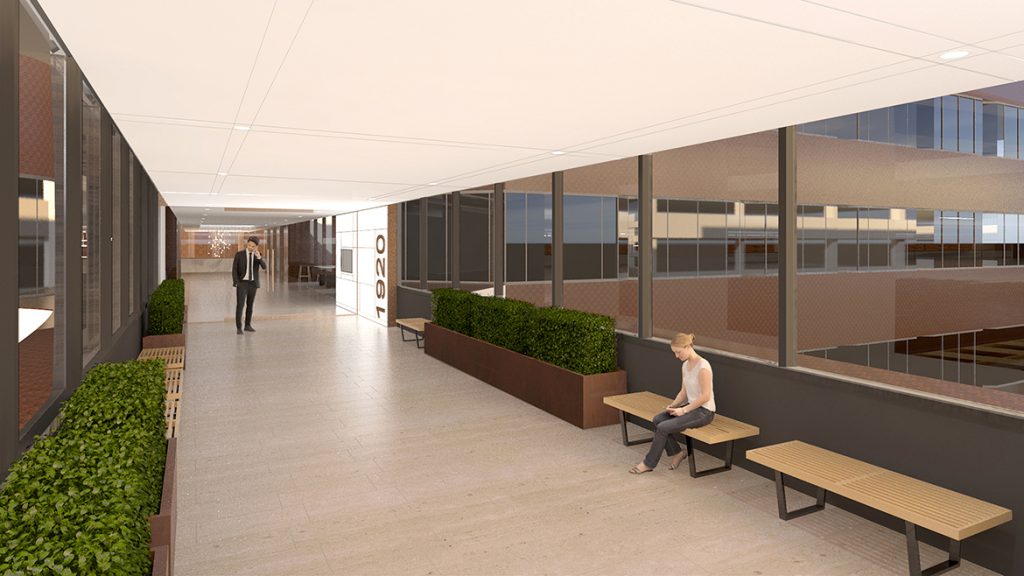
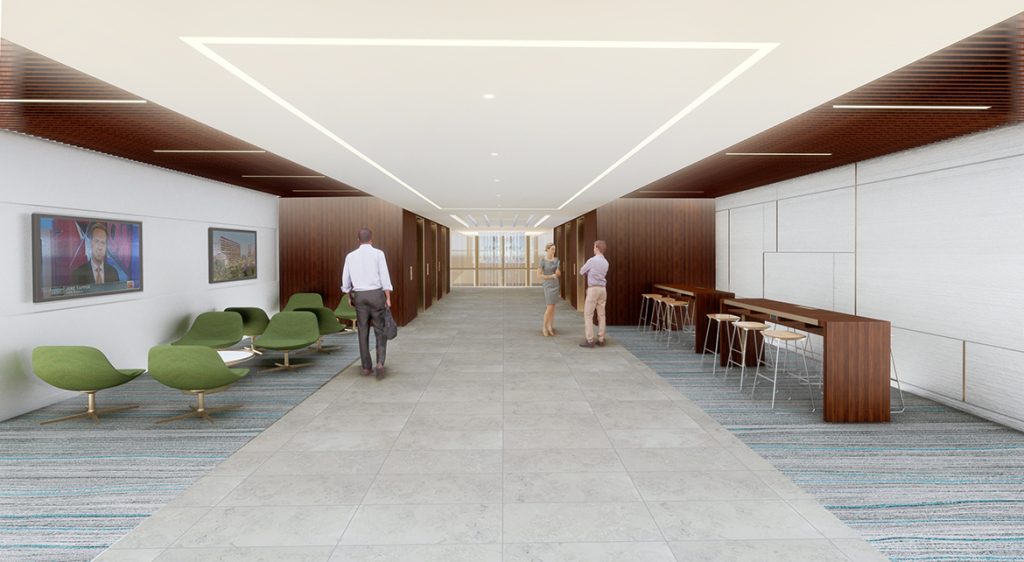
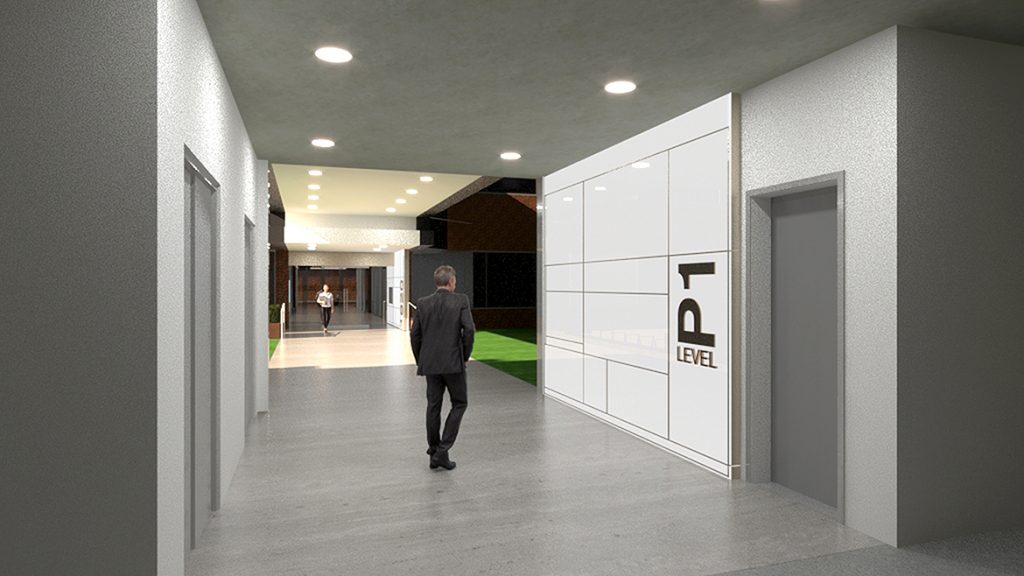
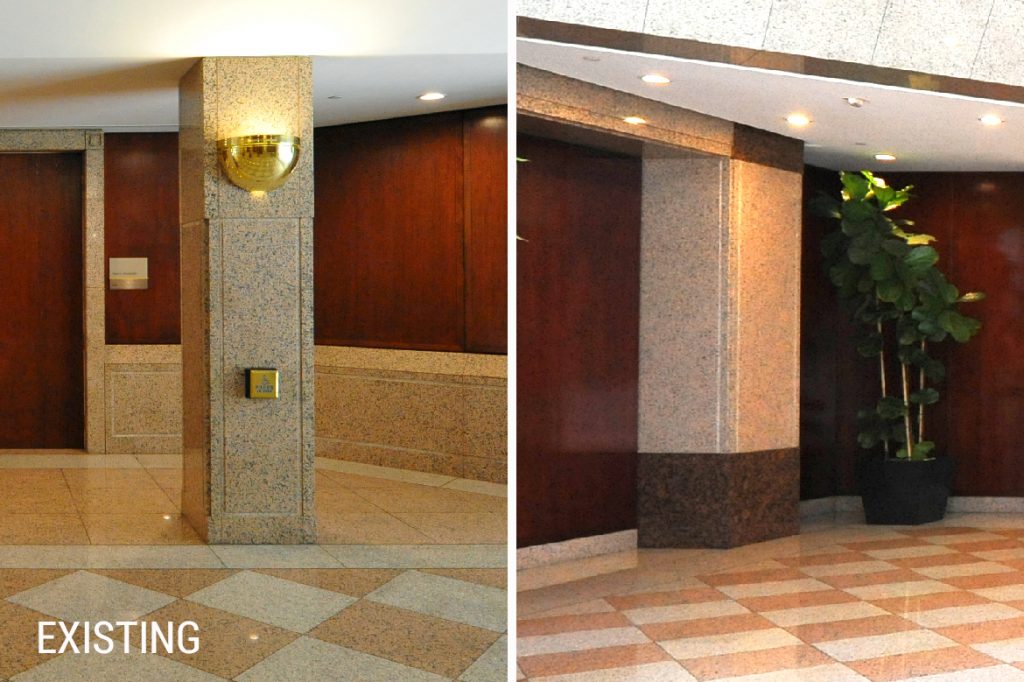
Riverside University Health System (RUHS) is engaging Westgroup Designs (WD) to design and deliver multiple revitalization projects at the 439-bed Moreno Valley Medical Center. From its humble beginnings in 1893 as Riverside County’s first general hospital, RUHS Medical Center stands today as a pillar of excellence in health care and medical education in the region.
Westgroup Designs is providing planning, architecture and interior design services to transform various areas in the medical center into a more cohesive, engaging experience and sense-of-place for visitors and medical staff. WD is beginning by designing a new beacon at the Women’s Center entry plaza to provide increased street visibility without overbearing pedestrian traffic; transforming the existing Medical Mall atrium space into a welcoming and relaxing waiting area with enhanced wayfinding; and creating a serene retreat at the public cafeteria and medical staff lounge and dining room.
WD’s design solutions will deliver an enhanced experience at the Moreno Valley Medical Center in support of RUHS’s vision to lead the transformation of healthcare and inspire wellness.
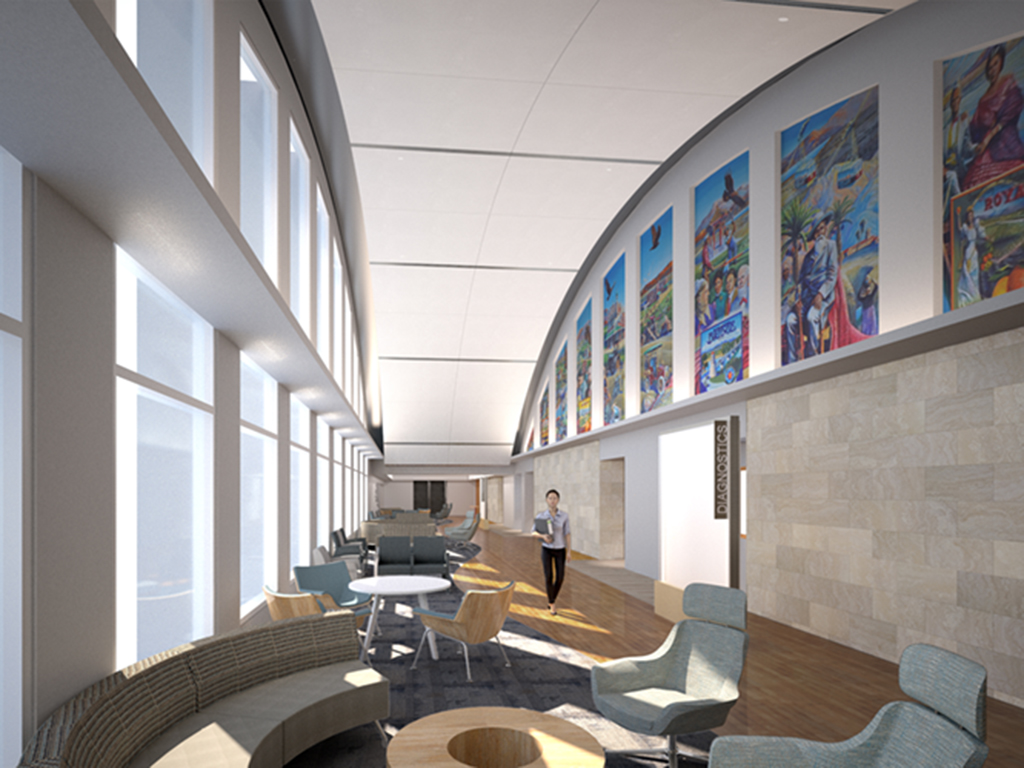
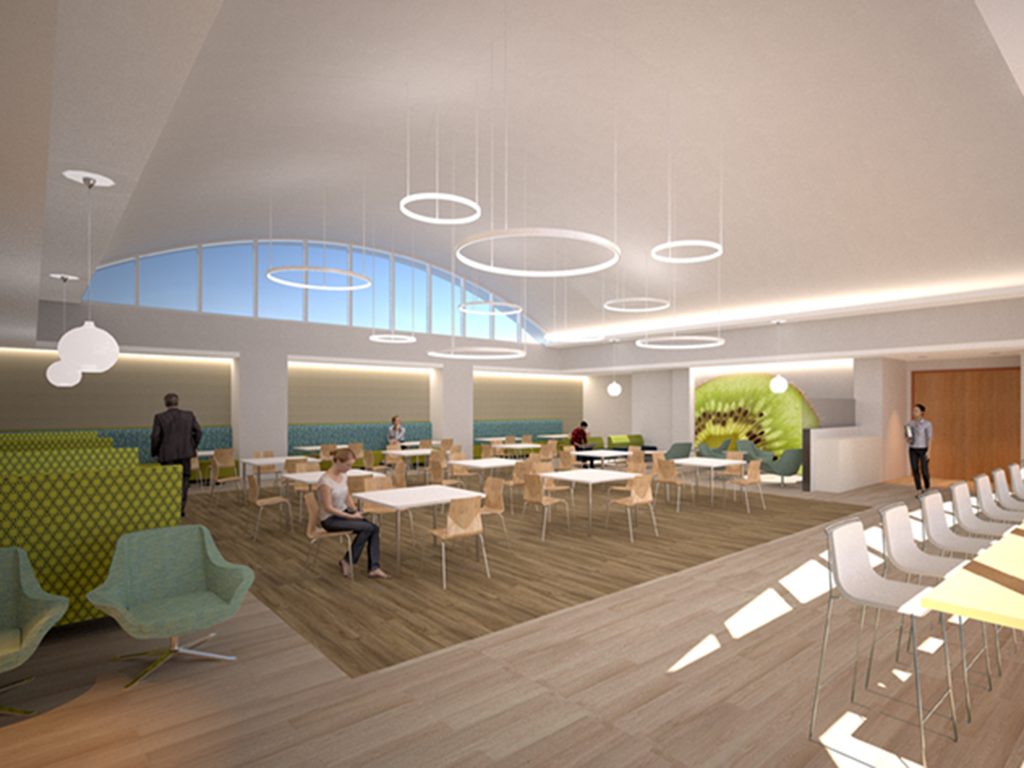
IIDA Orange County’s 16th Annual Haute Couture “Believe – A Mythical Night” successfully dove into the mythical realm of mysterious creatures. The Loch Ness Monster, Unicorns & Pegasus, and Dragons were just a few of the many beings that graced the runway.
Combining Greek mythology and Spanish bullfighting, WD’s Minotaur Tango won over its spectators. The performance began with the Minotaur being lured away from his labyrinth by our Matador, followed by a battle for dominance over one another through a riveting tanda that turned into a captivating tango. The epic standoff ended with the rise and fall of our beloved characters, and in tradition, roses tossed on stage from the audience.
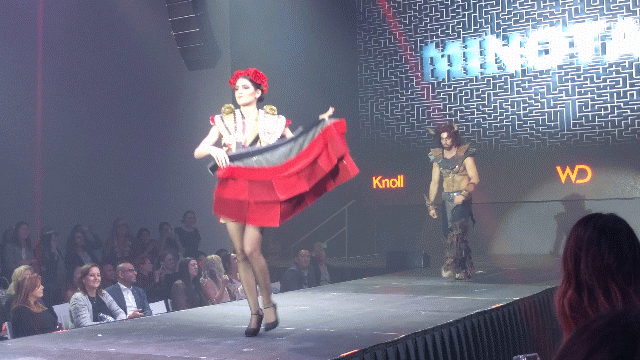
Westgroup Designs created ornate shoulder structures, fringed pants, multiple matador skirts, and intricate accessories - all within the allotted 1-hour time frame - while using only materials from the Interior Design industry. Upholstery fabric remnants, mosaic tile, wall covering, metal laminate, and paper mâché architecture plans were some of the key materials in the design of our two looks.
Upping the ante from winning last year’s People’s Choice Award, WD’s Minotaur Matador duo danced their way to second place!
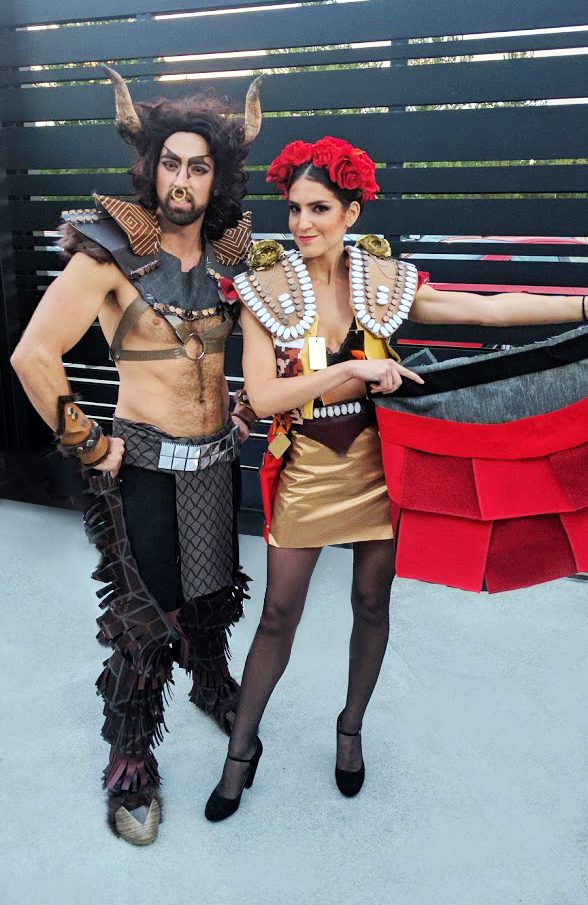
A big thank you to our sponsors Knoll and KnollTextiles!
#designtothrive
Original Design Concepts and Color Palettes
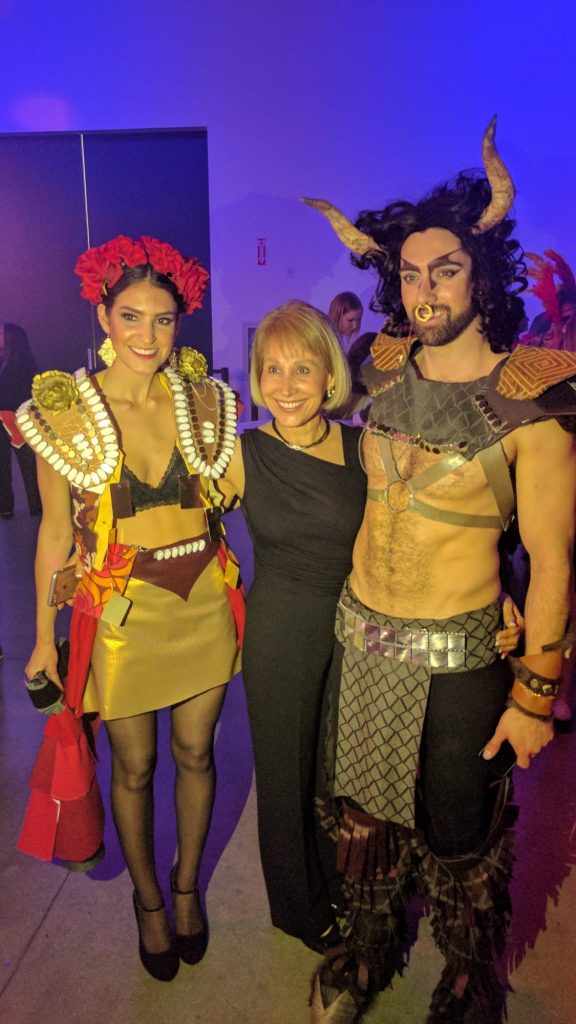
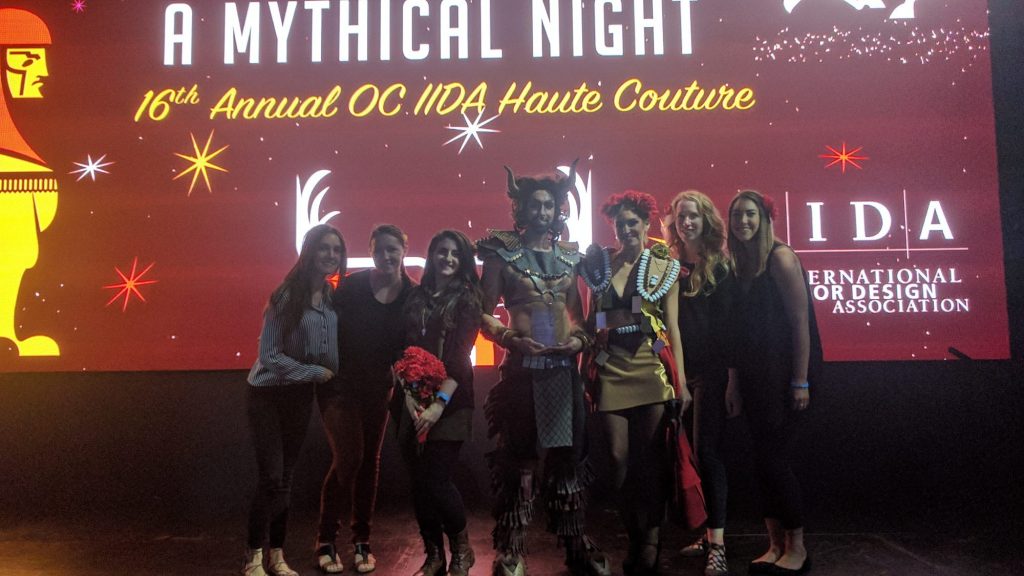
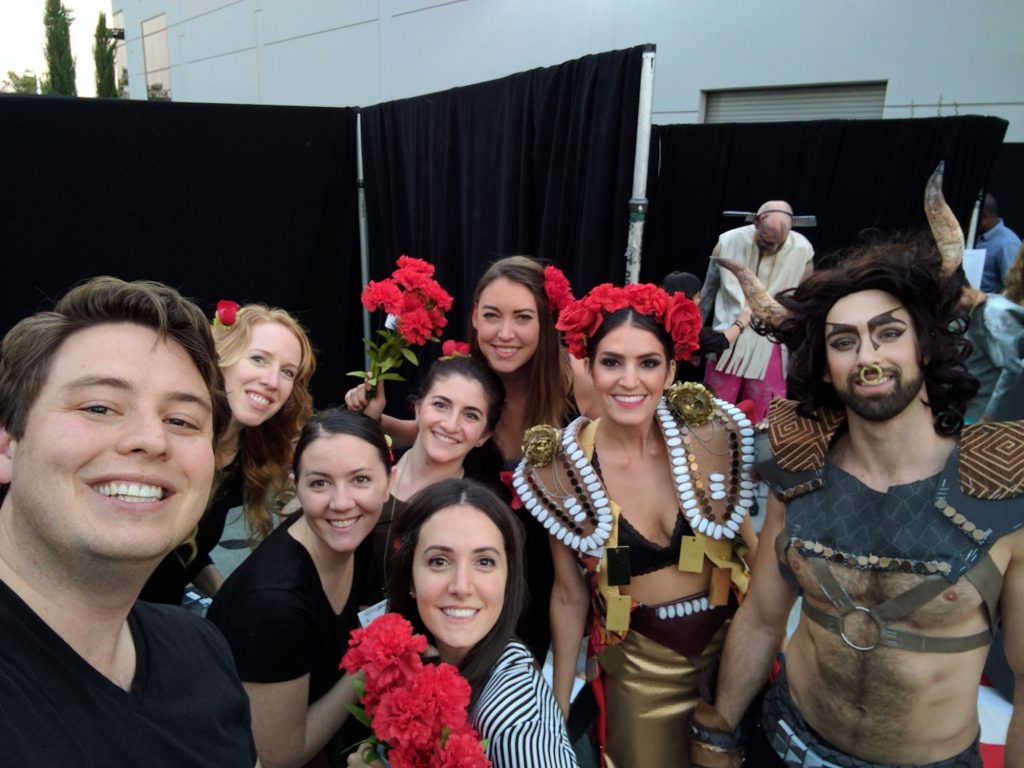
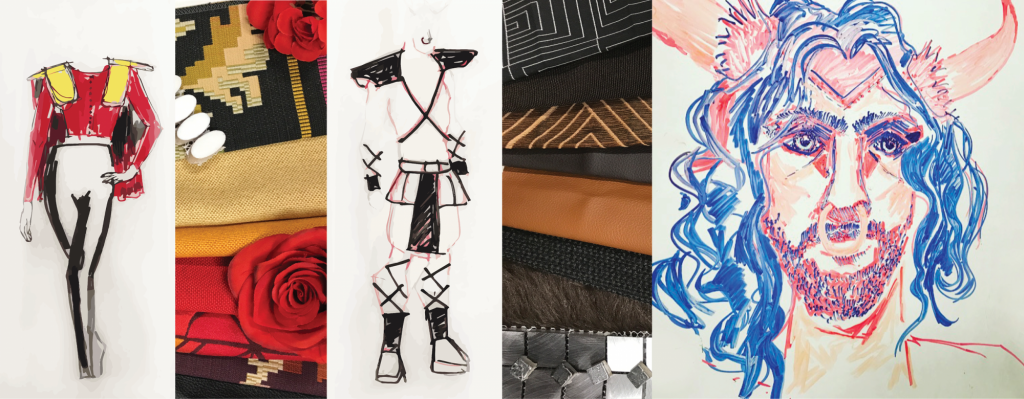
Providing a variety of fire and life-safety services to a community of more than 113,600 residents across 12.5 square miles of Southeast Los Angeles County has taxed the existing facility resources of the Downey Fire Department. In response, The City of Downey has selected Westgroup Designs to provide comprehensive facility condition assessment and master planning services for Fire Stations No. 1, No. 2, No. 3 and No. 4.
Over its 60-year history, the Downey Fire Department has evolved from an operation that handled 363 fire and rescue calls in its first year to a modern fire department that currently responds to more than 11,000 emergencies annually. And as the Department’s operational model has broadened to encompass an increasing level of service to the community – particularly in the area of emergency medical services – stations built in the ‘60s and ‘70s became out-of-synch with the Department’s expanded mission. Westgroup Designs is in the process of completing facility condition assessments, master planning, and comprehensive programming to assure that each fire station can fully support the Downey Fire Department’s commitment to meeting the challenges of the future while providing state-of-the-art service to the Downey community of today.
On April 5, the Coast Community College District Board of Trustees confirmed the selection of Westgroup Designs (WD) to provide planning and programming services to Coastline Community College, one of three colleges in the Coast Community College District. Coastline is a unique institution, serving both local and remote students through their four Orange County Centers and a robust distance-learning program.
WD will begin by creating a more collaborative workplace environment and a new 'one-stop' student services experience at Coastline’s College Center. At Coastline's three instructional campuses, WD will be working with stakeholders to provide integrated and technologically-enabled administrative and student support services for an enhanced educational experience, improved community engagement, and a cohesive branded-environment that reflects Coastline’s values.
Tustin Unified School District (TUSD) has a legacy of excellence in education and the District holds its facilities to the same high standards. Originally built in 1969 and last renovated in 1991, Robert P. Heideman Elementary School is ready for a modernization like many other aging school facilities in the District. As part of TUSD’s larger goal of increasing parity amongst all schools in the District, Westgroup Designs (WD) was brought in to design much-needed upgrades on campus. The vision for the 21,000 sf of improvements center around creating maintenance-friendly landscaping and seating areas, improving drop-off and pick-up circulation, and presenting a new face to the community while maintaining campus security.
Westgroup Designs, in collaboration with District and Heideman Elementary School stakeholders through our iterative design process, are finalizing the conceptual design for a new entry façade and plaza that will create a greater civic presence in the community and a more welcoming and engaging public space for students, teachers and parents to meet and socialize in.
Currently Heideman Elementary School’s entrance is dominated by awkward geometries, difficult-to-maintain landscaping and industrial fencing. WD introduced a material and landscape palette that purposely complements the look and feel of newer school sites in the District. The robust, industrial-grade security fencing is being replaced with new fencing appropriately-scaled for the community and students while a new manufactured stone entry façade presents an improved civic image while maintaining access control. The school’s existing vehicular student drop-off is intensely congested with only a partial lane truncated by diagonal parking spaces. WD reconfigured the parking to allow for a contiguous, longer drop-off lane to streamline vehicular circulation and improve the safety of students that walk or ride bikes to school.
Westgroup Designs’ resulting design strengthens the Heideman Elementary School’s learning community by encouraging social interaction and enhancing the sense-of-pride on campus, all while maintaining campus security and supporting the District’s goal of increasing parity amongst its schools. Westgroup Designs and Tustin Unified School District are moving forward with design development to maintain a schedule for having construction complete in time for the 2017-2018 school year.
Take a 360 tour of the Existing Site.
Take a 360 tour of the New Design.
“[Westgroup Designs] introduced TUSD to the term ‘Campus Transformation’ in the design work they’ve provided at a few of our aging sites. I have found that the entire team at Westgroup is of the highest professional and ethical caliber and are always on the leading edge of providing quality and timely services.”
David Miranda
Sr. Director of Maintenance, Operations & Facilities Tustin Unified School District