Owners, landlords and tenants who contemplate remodeling occupied space often delay for fear that construction will be too disruptive - restricting access, reducing productivity and making their lives miserable for longer than they can tolerate. And when the scale of reinvestment includes both major interior renewal and site renovations, a project can have hundreds of moving parts to coordinate. Remodeling a fully-occupied building undeniably impacts the working environment, but strategic advice and direction by an experienced design and construction team regarding logistics, sequencing and phasing can significantly mitigate Owner concerns and effects on tenants, offering the rewards of few obstacles during the process and a fresh, new look at completion: a veritable win-win.
Westgroup is currently working with an Owner who understands and welcomes this strategic approach to upgrading, updating and remodeling all common areas and outdoor amenity spaces of their more than 80% leased, 10-story, 213,000 SF corporate office tower in Orange. Design and construction choreography is key: discussion of multiple phases, multiple permits and strategic management of people and work flow was the first order of business.
Comprehensive enhancements will be both functional and aesthetic, from energy and lighting upgrades and restroom accessibility to a new, modern appearance for the dated ground floor. Including main lobbies, ten floors of common corridors and restrooms, a conferencing facility, fitness center and hospitality/food service, the remodel will also address outdoor seating and feature areas, culminating with a new and welcoming canopy to frame the entry.
Rather than completing the design and construction on a piecemeal basis, the benefit to approaching the remodel holistically is the opportunity to find synergies between amenity spaces and needs. Integrating areas of the conference center, break-out space, food service and fitness center with redesign of individual activity areas reveals opportunities for great connection and flow between them. Re-planning these areas together also contributes to more effective circulation and system efficiency, allowing for larger, more flexible and attractive user space: great for landlords and appealing to discriminating tenants.
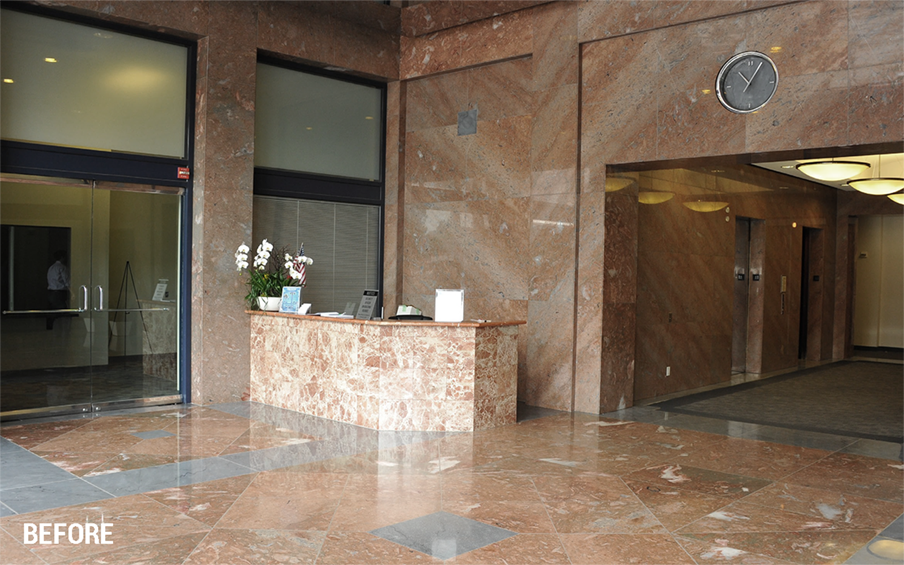
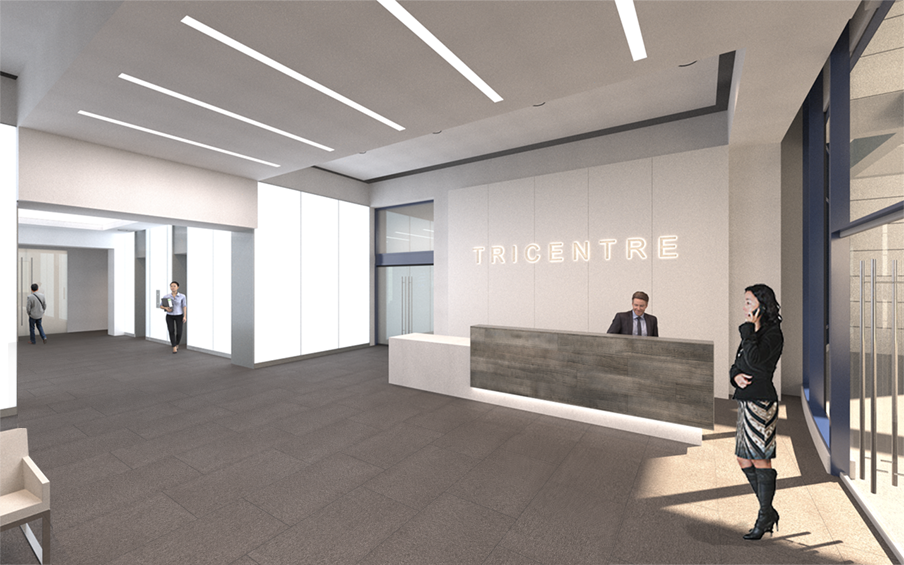
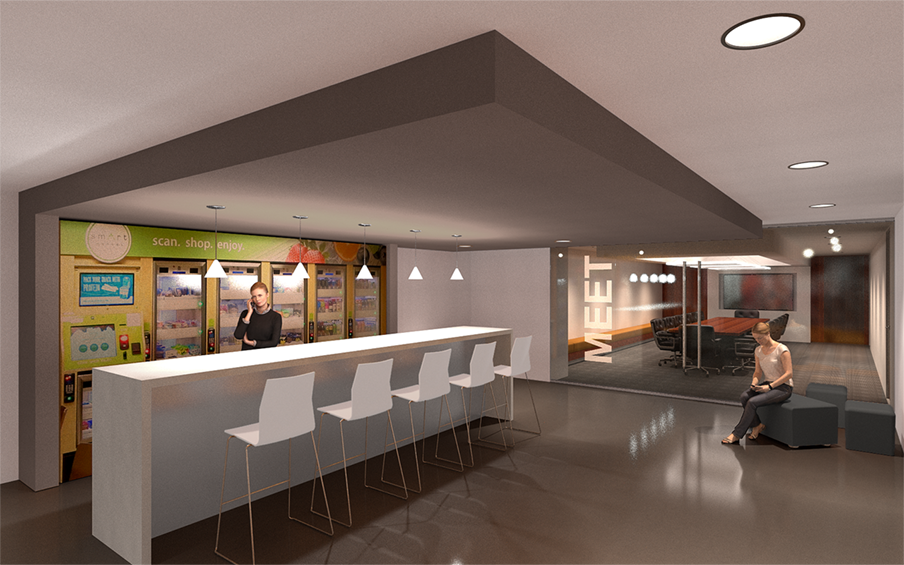
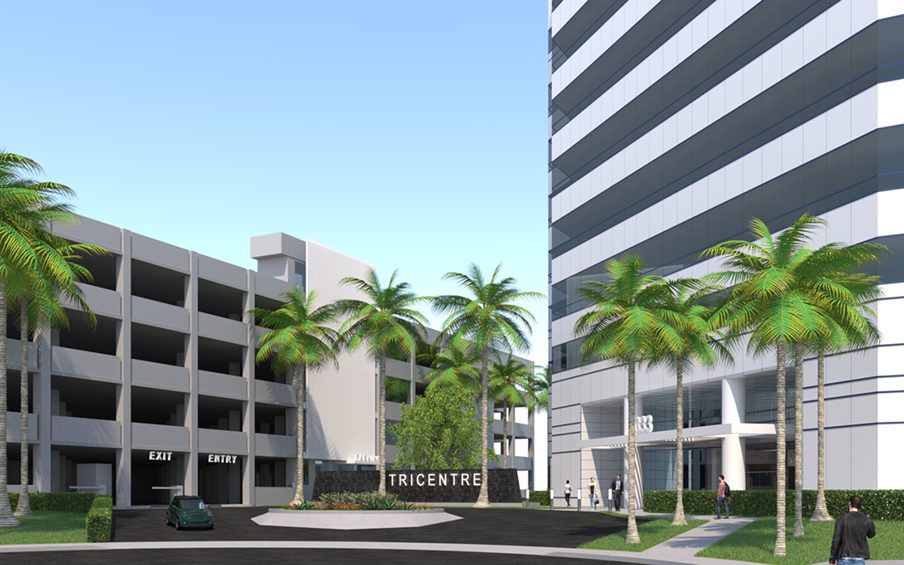
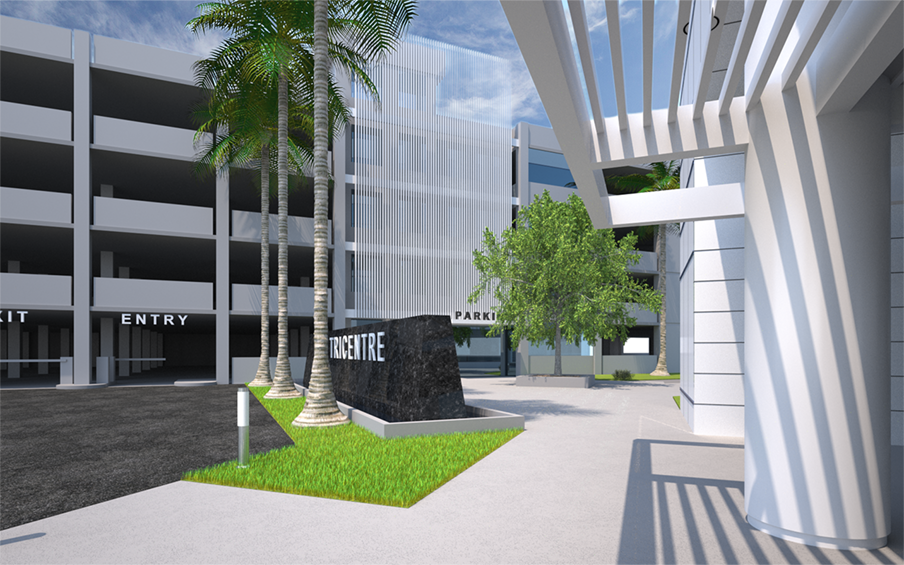
The OC market continues to see competition for attractive, progressive and flexible primary workspace as “repositioning” remains a favored real estate strategy. When owners and landlords initiate an overhaul of common areas to support collaborative activities and lifestyle amenities, both established firms and start-ups can often be enticed to take less office space per person in exchange for these updated, flexible areas that are shared with fellow tenants. With lines blurred between work and play, the positive perception of work/life balance engendered by these amenity spaces can be a differentiator as firm leaders seek to recruit and retain staff in a competitive marketplace, suggesting that the contemporary work environment is all about creating the ultimate inner-office experience.
Technology is key to many of these progressive amenities. Savvy clients, familiar with flexible workplace planning concepts, already know terms like “hot desking”, “hoteling” and “virtual office”. Information access in these new common areas must also gratify immediate needs, whether for interactive wayfinding, live news, promotion or knowledge sharing, and rapidly changing technology influences their design a step further. A space, facility or amenity featuring technology must be designed with the flexibility to allow for equipment upgrades, monitor size changes, orientation and mobility if it’s to continue exceeding the expectations of tomorrow’s tenants. And while a campus environment can offer everything from cafes to fitness centers, bocce courts and medical clinics, we note a strong desire to position amenities immediately adjacent to tenant space so that they function as an effective extension of the primary workspace.
In a recent concept design, Westgroup recommended this strategy to one of our corporate clients. To modernize common areas within a pair of high rise towers originally built in the 1980s, Westgroup enhanced their visual appeal by substituting wood veneered panels for the original dark granite interior walls and matte finished stone tile for the highly-polished floor, removing associated ornamental stone and metal detailing, softening the existing sharp angles, and infusing the spaces with both natural and diffused light. Removing thick, ornamental, stone-clad columns throughout the second-floor lobby revealed a larger, brighter, more open and flexible space, perfect as a shared tenant commons for lounging, meeting, collaboration, game room and more. Creating “touch down” as well as appointed activity spaces with both high-tech and high-touch features offers new and unparalleled value to tenants, who will be able to enjoy these benefits without leaving their building.
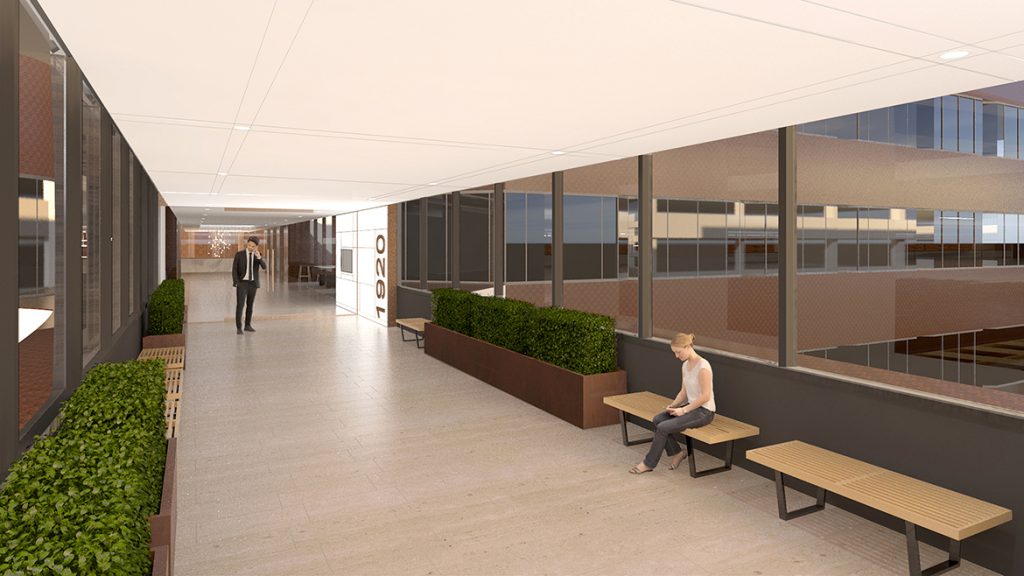
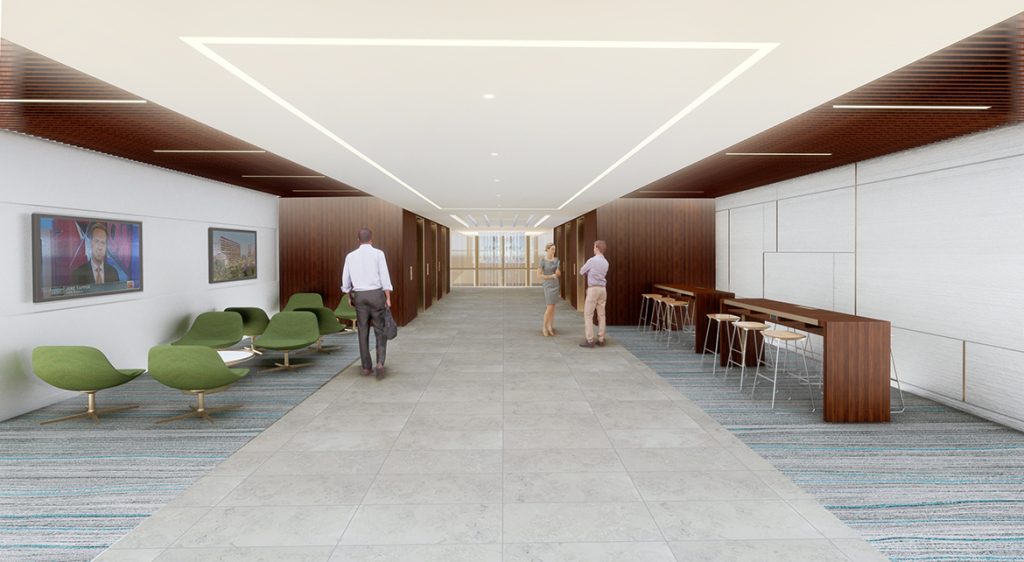
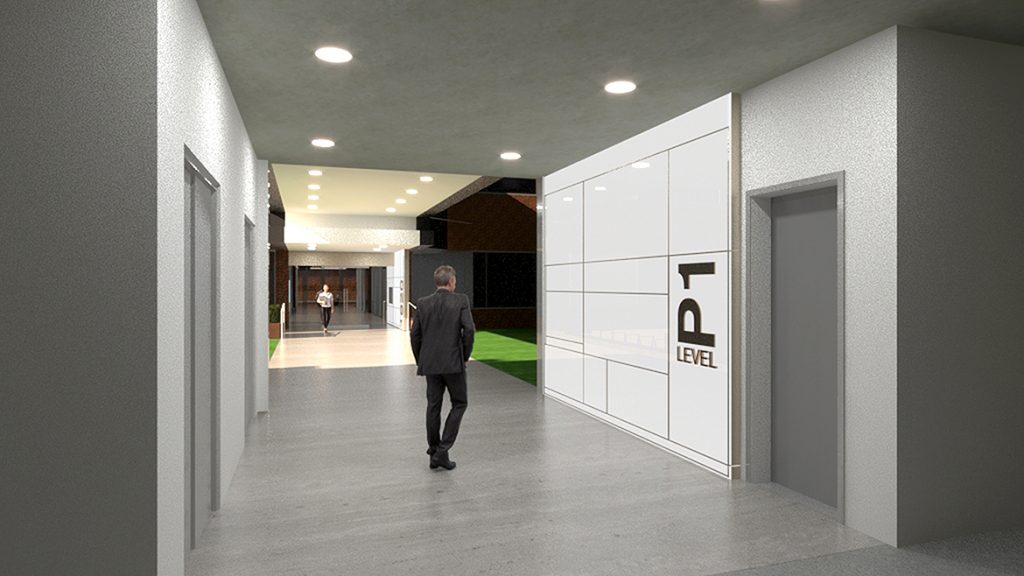
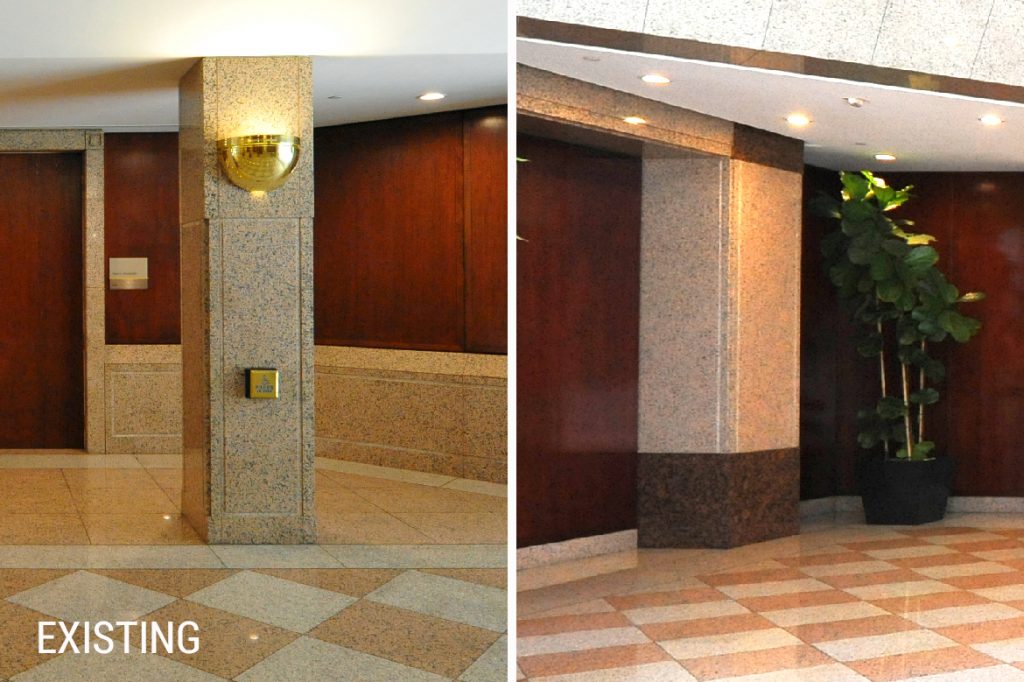
IIDA Orange County’s 16th Annual Haute Couture “Believe – A Mythical Night” successfully dove into the mythical realm of mysterious creatures. The Loch Ness Monster, Unicorns & Pegasus, and Dragons were just a few of the many beings that graced the runway.
Combining Greek mythology and Spanish bullfighting, WD’s Minotaur Tango won over its spectators. The performance began with the Minotaur being lured away from his labyrinth by our Matador, followed by a battle for dominance over one another through a riveting tanda that turned into a captivating tango. The epic standoff ended with the rise and fall of our beloved characters, and in tradition, roses tossed on stage from the audience.
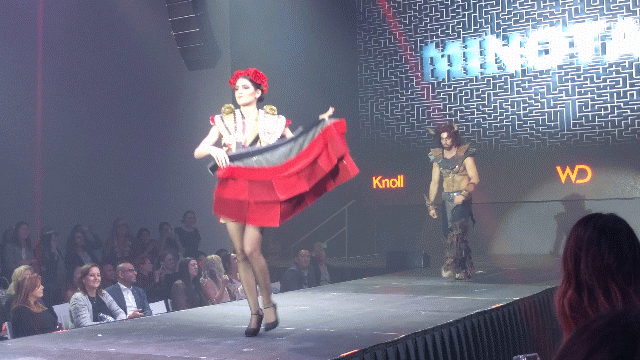
Westgroup Designs created ornate shoulder structures, fringed pants, multiple matador skirts, and intricate accessories - all within the allotted 1-hour time frame - while using only materials from the Interior Design industry. Upholstery fabric remnants, mosaic tile, wall covering, metal laminate, and paper mâché architecture plans were some of the key materials in the design of our two looks.
Upping the ante from winning last year’s People’s Choice Award, WD’s Minotaur Matador duo danced their way to second place!
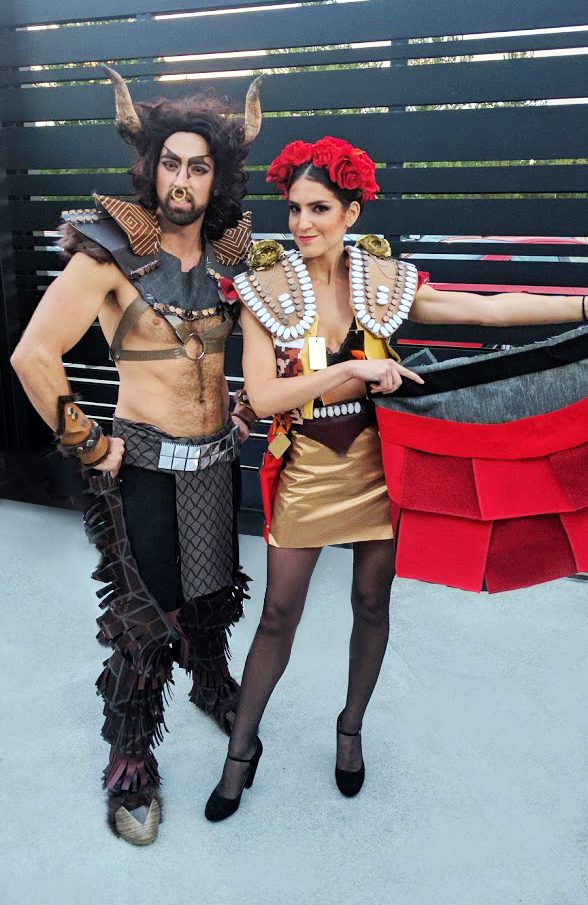
A big thank you to our sponsors Knoll and KnollTextiles!
#designtothrive
Original Design Concepts and Color Palettes
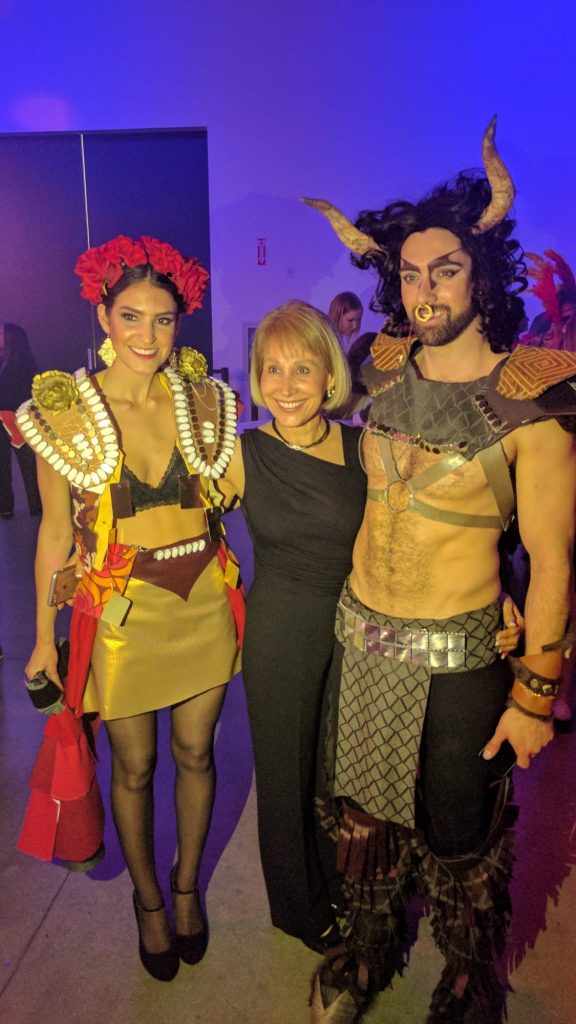
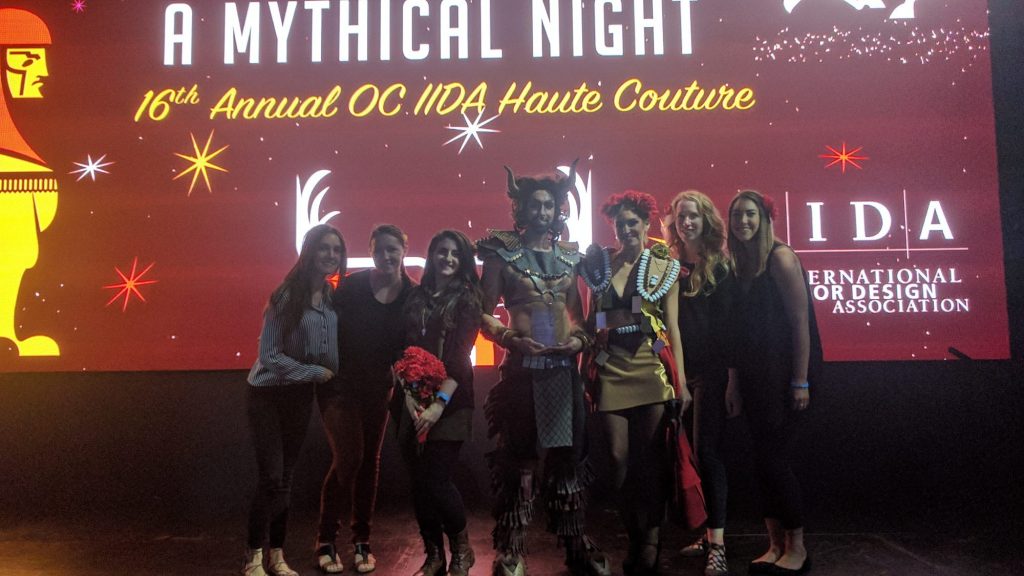
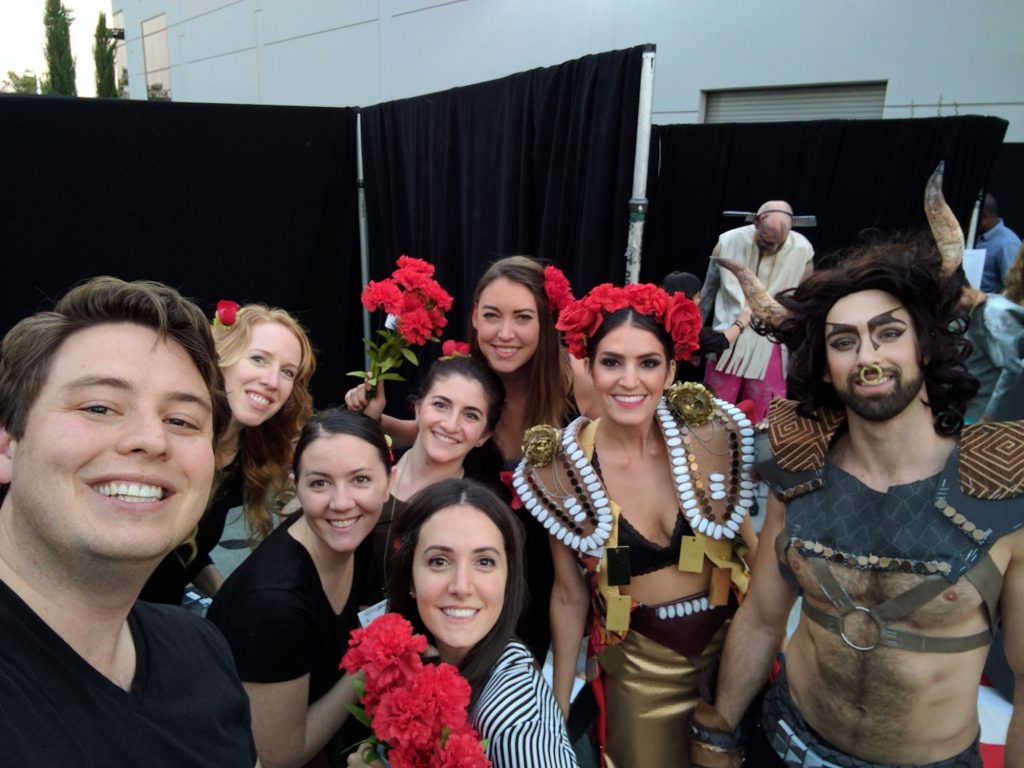
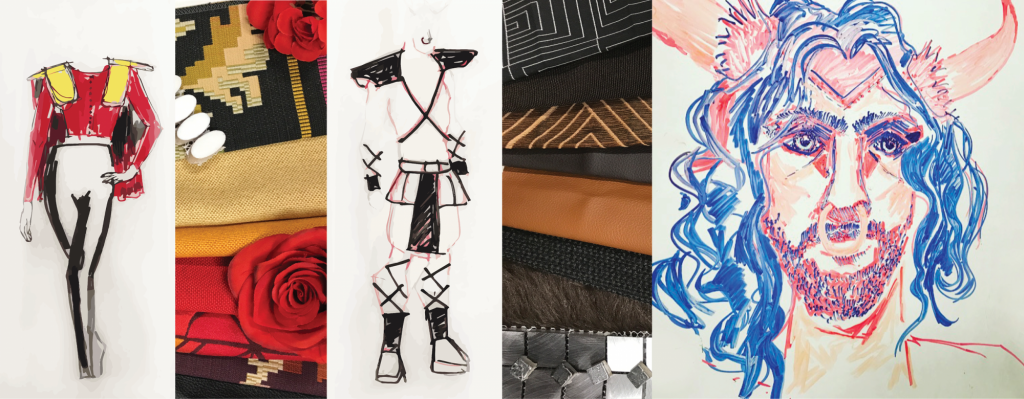
Trabuco Hills High School stadium officially re-opened over the winter with WD’s design of a new track and field and upgraded adjacent facilities. With Trabuco Hills High School Athletics boasting the #1 Boys Track Team in Orange County and the football, lacrosse and track teams competing with top-notch OC talent, a new track and field has been a long time coming for athletes, coaches and fans alike.
The existing Trabuco Hills High School stadium previously housed a 10-year-old, deteriorating track and field with adjacent facilities over twenty years old. Saddleback Valley USD engaged Westgroup Designs to pump up the athlete and fan experience at the stadium. WD’s design of the new improvements include replacement of the existing synthetic turf with a more durable synthetic turf system; replacement of the existing asphalt base and track surface with a new urethane track and asphalt; and accessibility upgrades to the adjacent stadium facilities, including overall path of travel, drinking fountains, restrooms, bleacher seating, and assisted listening devices.
Trabuco Hills High School’s new track and field and stadium upgrades are the beginning of a series of improvements that WD is designing and delivering at Saddleback Valley USD’s high school campuses, including Laguna Hills, Mission Viejo and Trabuco Hills High Schools.
On April 5, the Coast Community College District Board of Trustees confirmed the selection of Westgroup Designs (WD) to provide planning and programming services to Coastline Community College, one of three colleges in the Coast Community College District. Coastline is a unique institution, serving both local and remote students through their four Orange County Centers and a robust distance-learning program.
WD will begin by creating a more collaborative workplace environment and a new 'one-stop' student services experience at Coastline’s College Center. At Coastline's three instructional campuses, WD will be working with stakeholders to provide integrated and technologically-enabled administrative and student support services for an enhanced educational experience, improved community engagement, and a cohesive branded-environment that reflects Coastline’s values.
Deft hands carefully steadied cans of tuna, baked beans and chicken inside Anaheim’s large transit station.
The collection of preserved food slowly took shape into a regal lion rising more than seven feet tall.
The public art piece and four other colossal canned food structures crafted by local architecture and engineering firms will be displayed through Sept. 27 at the Anaheim Regional Transportation Intermodal Center as part of an effort to feed the poor.
View the original article from Orange County Register