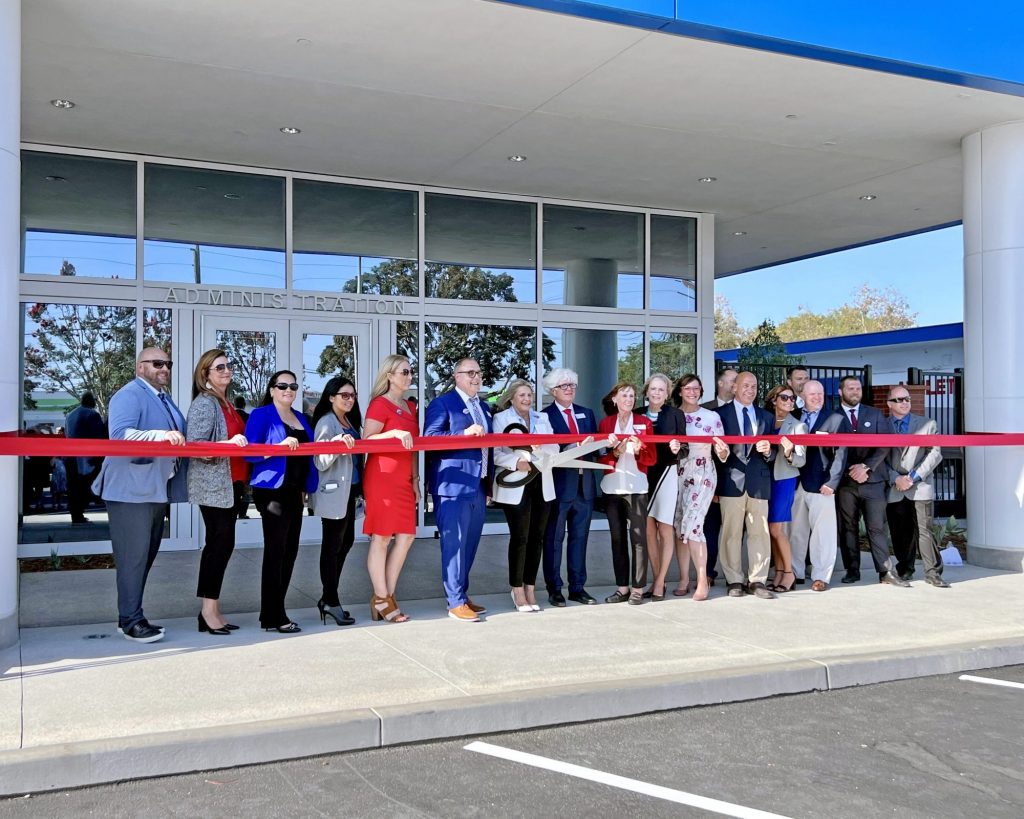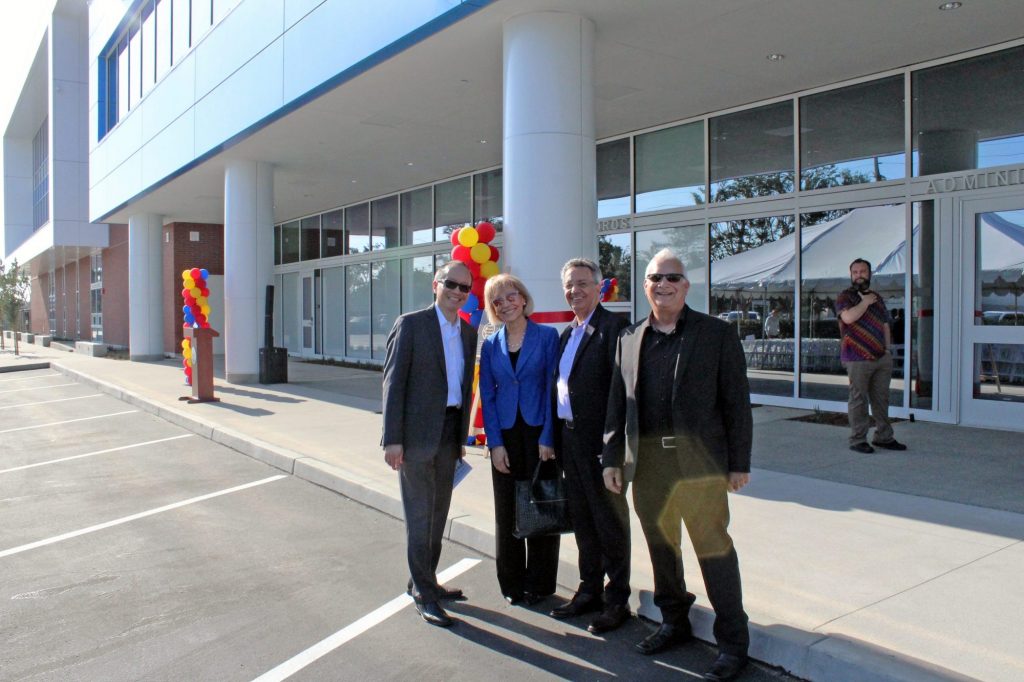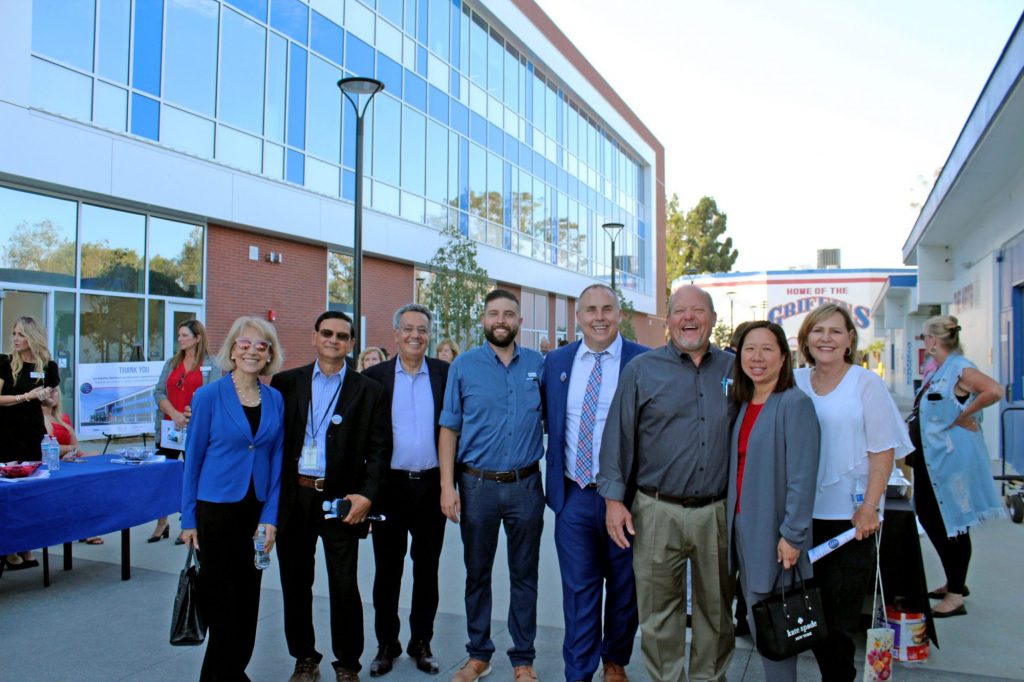Thank you, Los Alamitos Unified School District, Members of the Board, Dr. Pulver, staff members and faculty for the opportunity to contribute to the successful completion of your new 86,000 square foot, 3-story STEM building that is designed to solve the educational challenges of today and tomorrow, and to meet the demands of the future generations of students as they build upon their skills and fluency in Science, Technology, Engineering and Math. As an architectural expression of this inspirational program, you see the large, framed Los Al Royal Blue “Window of Opportunity” above the main entry that represents a new public face to the community as it welcomes curious minds, with the collective goal of elevating the civic identity of the school to a post-secondary standard. Standing as a beacon of achievement in the community, this new facility with high-performing standards of Los Alamitos High School will prepare tomorrow’s leaders for great success beyond the classroom, wherever life takes them. We can’t wait to see what you accomplish!



Westgroup Design’s architectural solution will bring two new CTE buildings to the campus that will support Transportation (i.e. automotive) and Agriscience/Agricultural Mechanics pathways. The facilities will give students hands-on experience with state-of-the-art automotive diagnostics and repair equipment, greenhouse horticulture, and wood, metal and CNC fabrication.
“It’ll be a breath of fresh air onto the campus and into the community,” said Superintendent Dr. Adrian Palazuelos, and will allow the District “…the ability to realize the dream of creating the facility that our students deserve.”
As part of Fillmore USD’s facilities improvement efforts at Fillmore High School, Westgroup Designs is overhauling the campus electrical infrastructure to support future projects, such as a new Gymnasium, Performing Arts Center, and Administration, as well as modernization of existing classrooms.
In addition to work with Fillmore USD, Westgroup Designs is currently finishing construction of two High School campuses for Garden Grove USD that was made possible by $40 million of State AB 300 seismic replacement funds WD’s fast-track design solution secured. The construction is more than 85% complete, with the work phased to allow the campus to remain open without the need of interim housing.
See the District’s full press release here.
“It’ll breathe a breath of fresh air onto the campus and into the community,” said Superintendent Dr. Adrian Palazuelos, and will allow the District “…the ability to realize the dream of creating the facility that our students deserve.”
As part of Fillmore USD’s facilities improvement efforts at Fillmore High School, Westgroup Designs is overhauling the campus electrical infrastructure to support future projects, such as a new Gymnasium, Performing Arts Center, and Administration, as well as modernization of existing classrooms.
In addition to work with Fillmore USD, Westgroup Designs is currently finishing construction of two High School campuses for Garden Grove USD that was made possible by $40 million of State AB 300 seismic replacement funds WD’s fast-track design solution secured. The construction is more than 50% complete, with the work phased to allow the campus to remain open without the need of interim housing.
See the District’s full press release here.
Over the course of several days, he led a series of discussions covering a range of topics including an education roundtable with academics, professionals in business and technology, and students. The panelists’ conversation revealed a remarkable confluence between 2,000 years of Buddhist thought, as manifested by the Dalai Lama, and emerging trends in higher education.
The Tibetan tradition of education is premised on the training of the mind in order to cultivate compassion. In modern parlance, we could substitute for compassion the words connectedness, empathy, understanding, or community. It was noted that too often contemporary education has emphasized development of a clever brain to the exclusion of a compassionate heart. Panelist Jerry Cohan, Director of Google Ideas, characterized the typical university as an ambitious, Type-A ecosystem that places a greater premium on titles and distinctions than on content and connection. It was suggested that to develop compassion – or community or connection – as a reflexive attitude, the “mental diet” of students and educators must be richer. Learning needs to move beyond the conceptual or theoretical into the experiential.
Such a perspective highlights the paucity of a strictly utilitarian response to the challenge of providing education in an era of diminished resources that is frequently espoused by critics who allege that colleges and universities are spending on everything but the classroom. However, more or better labs and classrooms are, by themselves, insufficient, and the promised economies and efficacy of on-line learning have to date been demonstrated to be largely illusory. Neither addresses the experiential component of educating the complete student – or the complete education of any student. Thus the so-called academic “fluff” decried by those same critics – “luxurious” on-campus housing, dining halls, student centers, student unions, recreation facilities, and attractive open spaces - can be seen as essential components in support of the idea of the entire campus as the classroom. If we accept that learning is fundamentally social, then the experiential value of all the spaces outside of the academic classroom per se – those spaces and places that support social interaction, chance encounters, and interdisciplinary collaboration; that contribute to recruitment, retention, and persistence; and that form the basis for long-lasting memories and alumni commitment – is self-evident. It’s where the lessons from the academic classroom, real or virtual, are integrated into a student’s being. Which is why, as a complement to the growing presence of MOOCs and on-line degrees, well-designed physical campus environments remain relevant, most especially to an already technologically-connected millennial and post-millennial cohort, in creating more compassionate, more connected graduates and more engaged citizens.
And this was the final take-away from the Dalai Lama on education: wisdom and compassion alone are meaningless unless they result in action. Post-graduate engagement matters. In this regard, the charter of Arizona State University, a leader in both on-line education and enlightened campus development, is especially resonant. ASU aims to be a university measured “not by whom it excludes, but by whom it includes and how they succeed”, with its measure of success characterized by “research and discovery of public value… [that demonstrate] responsibility for the economic, social, cultural, and overall health of the communities it serves.” Sounds like a commitment to which the Dalai Lama could subscribe.
Students and faculty at Newcomb Academy in Long Beach will return to class Wednesday to a renovated campus with new features.
Newcomb Academy is the first K-8 school rebuilt as part of the Long Beach Unified School District’s Measure K bond program. The bond program has already created three new schools aside from significant infrastructure updates at different schools sites within the district.
View the original article from the Press Telegram
“I am thrilled and relieved that the State Allocation Board has provided facility hardship approvals under the Seismic Mitigation Program for La Quinta and Pacifica High Schools,” said Margaret Brown, Garden Grove USD’s Director of Facilities. “The State’s multi agency process for approving the plans and specifications is both demanding and complex. We need the best consultants working collaboratively to get the design right while meeting strict deadlines. Westgroup Designs led the team and was able to build consensus for a new design. These rebuilt schools will serve students and staff, as well as parents and the community, for decades to come.”
As part of Garden Grove USD’s facilities improvement efforts, Westgroup fast-track designed a total of 18 new buildings and six modernized existing buildings at La Quinta and Pacifica High Schools in order to meet the bi-annual deadline to secure AB 300 funds. In addition, the projects’ designs are strategically phased in construction as to not interrupt the day-to-day education activities of each campus.
In addition to their work with Garden Grove USD, Westgroup Designs is currently finishing construction of the $42 million Newcomb Academy from Long Beach USD that utilized $18 million of AB 300 funds.
Keys to the Success in Securing and Maximizing AB 300 Funds
1. DSA/OPSC Approvals – Successful approvals hinge on three core elements: trust relations, technical knowledge and funding knowledge. An architecture firm must have deep familiarity with government agencies, and a combination of both technical and funding knowledge enables the firm to effectively strategize the design process in order to maximize funding. With these three strengths, Westgroup’s in-house experts were able to negotiate with OPSC about funding concerns and strategically calculate the funds in accordance with the design.
2. Creative Design Solutions – Complex projects in need of fresh and modernized design elements must undergo strategic planning so as to expedite agency approvals. In order to fully aid Garden Grove USD, Westgroup created solutions that honed in on cost efficient design—not simplified design—in order to maximize the space of the campuses with the funding at hand.
3. Timing – Time is money, and transferring students to a different school or renting interim classrooms while facilities undergo construction is expensive and disruptive for educational delivery. Westgroup’s solution concentrated on a strategic, fast-track and complex phasing to rid the need of interim housing altogether, thereby allowing for day-to-day classroom activities to continue undisturbed.